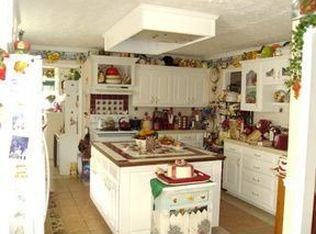Closed
$532,500
346 Rest Haven Rd, Thomaston, GA 30286
4beds
3,721sqft
Single Family Residence
Built in 2006
10.2 Acres Lot
$527,400 Zestimate®
$143/sqft
$3,608 Estimated rent
Home value
$527,400
Estimated sales range
Not available
$3,608/mo
Zestimate® history
Loading...
Owner options
Explore your selling options
What's special
Peaceful Country Living Just an Hour from Atlanta - 4BR - 4.5 bath Craftsman Home on 10.2 Acres Discover the perfect blend of privacy, comfort, and opportunity in this beautifully finished Craftsman-style home, nestled on over 10 acres of scenic Georgia countryside-just 64 miles south of Hartsfield-Jackson Atlanta International Airport. Originally built in 2005, the home was unfinished when the current owners purchased in 2020. The home has since been completely finished out. Completing the house included these major investments: - New HVAC system including all duct work - Private drilled well - Durable metal roof - Bamboo Laminate Flooring, Kitchen Cabinetry, interior trimwork and new doors - exterior and interior painting, buildout of the rear porch. This spacious 4-bedroom, 4.5-bath home offers thoughtful upgrades and solid craftsmanship throughout. The open-concept main floor features bamboo laminate flooring, a flowing layout between the kitchen, dining, and family room, and plenty of natural light. A large covered porch awaits you just off the kitchen. Downstairs, a fully finished daylight basement includes its own private entrance, full kitchen, bedroom, and bathroom-perfect as an Airbnb rental, in-law suite, or guest retreat via a private entrance and parking in the rear. The remainder of the unfinished basement includes a stubbed in Bath and laundry room with a boat access door. This home was built to last with impressive construction details, including a 12" poured concrete foundation and 15" steel bar joists supporting the entire main level. Exterior walls are solid 6" framing for energy efficiency and strength. Foam insulation throughout. A detached 2-car garage with a workshop provides ample space for hobbies or storage. The property also features potential lake site options, open pastures, and excellent hunting grounds-ideal for outdoor enthusiasts. Whether you're seeking a private residence, hobby farm, or income-producing retreat, this one-of-a-kind rural property has it all.
Zillow last checked: 8 hours ago
Listing updated: August 15, 2025 at 03:47am
Listed by:
Mark W McSwain 706-601-3945,
Wise Realty Group
Bought with:
Jeri-Lee Vermeer, 366179
Century 21 Adams-Harvey & Associates
Source: GAMLS,MLS#: 10526357
Facts & features
Interior
Bedrooms & bathrooms
- Bedrooms: 4
- Bathrooms: 5
- Full bathrooms: 4
- 1/2 bathrooms: 1
- Main level bathrooms: 2
- Main level bedrooms: 2
Kitchen
- Features: Breakfast Area, Second Kitchen, Solid Surface Counters
Heating
- Central, Electric, Heat Pump
Cooling
- Central Air, Electric, Heat Pump
Appliances
- Included: Dishwasher, Electric Water Heater, Microwave, Refrigerator
- Laundry: Mud Room
Features
- Beamed Ceilings, Double Vanity, High Ceilings, In-Law Floorplan, Master On Main Level, Rear Stairs, Separate Shower, Tile Bath, Vaulted Ceiling(s), Walk-In Closet(s)
- Flooring: Laminate, Other, Tile
- Windows: Double Pane Windows
- Basement: Bath Finished,Bath/Stubbed,Boat Door,Concrete,Daylight,Exterior Entry,Finished,Unfinished
- Has fireplace: No
- Common walls with other units/homes: No Common Walls
Interior area
- Total structure area: 3,721
- Total interior livable area: 3,721 sqft
- Finished area above ground: 2,588
- Finished area below ground: 1,133
Property
Parking
- Parking features: Basement, Carport, Garage
- Has attached garage: Yes
- Has carport: Yes
Features
- Levels: One and One Half
- Stories: 1
- Patio & porch: Porch
Lot
- Size: 10.20 Acres
- Features: Open Lot, Pasture
Details
- Additional structures: Barn(s), Garage(s), Workshop
- Parcel number: 096 028
Construction
Type & style
- Home type: SingleFamily
- Architectural style: Craftsman,Traditional
- Property subtype: Single Family Residence
Materials
- Concrete, Wood Siding
- Roof: Metal
Condition
- Updated/Remodeled
- New construction: No
- Year built: 2006
Utilities & green energy
- Electric: 220 Volts
- Sewer: Septic Tank
- Water: Well
- Utilities for property: Electricity Available, High Speed Internet, Phone Available, Propane
Community & neighborhood
Community
- Community features: None
Location
- Region: Thomaston
- Subdivision: None
Other
Other facts
- Listing agreement: Exclusive Right To Sell
- Listing terms: Cash,Conventional,FHA
Price history
| Date | Event | Price |
|---|---|---|
| 8/14/2025 | Sold | $532,500-3%$143/sqft |
Source: | ||
| 7/15/2025 | Pending sale | $549,000$148/sqft |
Source: | ||
| 5/20/2025 | Listed for sale | $549,000-21%$148/sqft |
Source: | ||
| 5/20/2025 | Listing removed | $695,000$187/sqft |
Source: | ||
| 5/6/2025 | Listed for sale | $695,000+133.2%$187/sqft |
Source: | ||
Public tax history
| Year | Property taxes | Tax assessment |
|---|---|---|
| 2024 | $5,664 +4.9% | $215,687 +3.6% |
| 2023 | $5,397 +52% | $208,230 +62.6% |
| 2022 | $3,550 +13% | $128,024 +7.4% |
Find assessor info on the county website
Neighborhood: 30286
Nearby schools
GreatSchools rating
- 7/10Upson-Lee North Elementary SchoolGrades: 3-5Distance: 6.8 mi
- 5/10Upson-Lee Middle SchoolGrades: 6-8Distance: 8.1 mi
- 5/10Upson-Lee High SchoolGrades: 9-12Distance: 6.8 mi
Schools provided by the listing agent
- Elementary: Upson-Lee
- Middle: Upson Lee
- High: Upson Lee
Source: GAMLS. This data may not be complete. We recommend contacting the local school district to confirm school assignments for this home.
Get pre-qualified for a loan
At Zillow Home Loans, we can pre-qualify you in as little as 5 minutes with no impact to your credit score.An equal housing lender. NMLS #10287.
