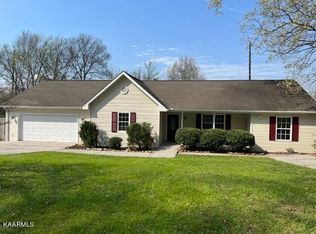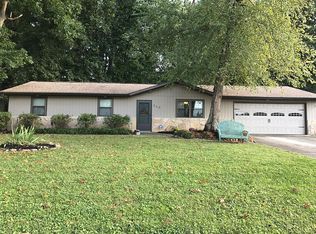Location! Location! Available August 15th. Beautifully remodeled tri-level home in a quiet neighborhood in the heart of Farragut and Turkey Creek. Zoned for the highly rated, and desirable Farragut school system. Minutes from Turkey Creek shopping, restaurants, breweries, on the Farragut Greenway, and friendly to daily commutes. Delightful attention to detail is evident in every room of this home (renovations are still on-going). New flooring throughout. All rooms are freshly painted in warm neutral tones. Bathrooms have been completely remodeled in clean, classic lines. Enjoy cooking in the large, bright kitchen, and entertaining guests or watching the kids play on the huge deck, overlooking a large, level lawn. Tasteful landscaping was recently installed, and lawncare is included in the rent. And don't even get us started on the huge, open walk-out basement with it's own 1/2 bath and cozy brick fireplace. It's a family night dream! 1 year minimum lease. No pets. First and last months rent required at lease signing. Showings by Appointment only. Owner provides lawncare. Tenant responsible for trash pickup, all utilities. Showing by appointment only.
This property is off market, which means it's not currently listed for sale or rent on Zillow. This may be different from what's available on other websites or public sources.

