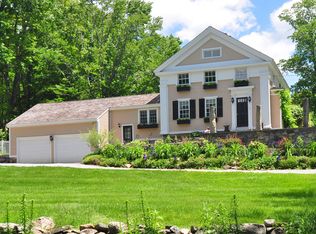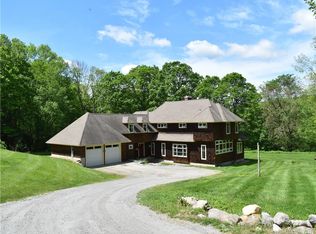Charming cape located on on of Harwinton's sought after roads! Offering 3 bedrooms and 1.5 baths offers an open floor plan with spacious rooms. Great room has a propane fireplace and walls of windows with doors leading to front and rear yards. First floor master with large space for full bathroom. 2 niced sized bedrooms upstairs with full bath and laundry closet. Mudroom measures 36x24 and large unfinished bonus room above oversized two car garage Propane furnace, central air and hotwater heater were done around 2012. Back patio area is approx 64x29 with stone walls and just a wonderful place for entertaining. Surrounded by conservation area, many perenial gardens, fruit trees and BLACKBERRIES!!
This property is off market, which means it's not currently listed for sale or rent on Zillow. This may be different from what's available on other websites or public sources.


