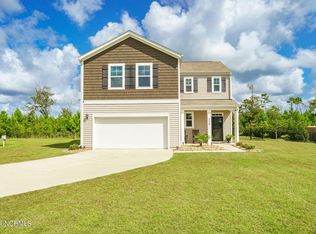Sold for $395,000
$395,000
346 Norris Landing Road, Peletier, NC 28584
4beds
2,406sqft
Single Family Residence
Built in 2019
0.59 Acres Lot
$396,300 Zestimate®
$164/sqft
$2,659 Estimated rent
Home value
$396,300
$337,000 - $464,000
$2,659/mo
Zestimate® history
Loading...
Owner options
Explore your selling options
What's special
This charming 4-bedroom, 2.5-bath home in Peletier offers a welcoming covered front porch and a thoughtfully designed layout. The first floor features durable LVP flooring and an open-concept living and kitchen area ideal for everyday living and entertaining. The kitchen boasts painted cabinetry, granite countertops, a stylish tile backsplash, stainless steel appliances, a walk-in pantry, and a large island with seating that flows seamlessly into the spacious living area. Just off the living room, you'll find access to a large patio with a fire pit and a fully fenced backyard—perfect for outdoor gatherings. A dedicated dining room and a convenient half bath complete the main level. Upstairs features brand new carpet throughout, the primary bedroom includes a walk-in closet and a private ensuite with a dual vanity, shower, and linen closet. Three additional guest bedrooms, a full bath, and a laundry room round out the second floor, offering comfort and functionality throughout. **New carpet being installed August 5**
Located just minutes from the beaches of Emerald Isle and the shops and dining of Swansboro, this well-maintained home offers the perfect mix of coastal living and convenience. Enjoy peaceful surroundings with easy access to Morehead City, Camp Lejeune, and top-rated schools—all in a desirable, established neighborhood.
Zillow last checked: 8 hours ago
Listing updated: September 03, 2025 at 11:10am
Listed by:
Mary Cheatham King Real Estate team 252-518-5222,
Keller Williams Crystal Coast
Bought with:
Cara Watson, 294200
Keller Williams Crystal Coast
Source: Hive MLS,MLS#: 100522347 Originating MLS: Carteret County Association of Realtors
Originating MLS: Carteret County Association of Realtors
Facts & features
Interior
Bedrooms & bathrooms
- Bedrooms: 4
- Bathrooms: 3
- Full bathrooms: 2
- 1/2 bathrooms: 1
Primary bedroom
- Level: Non Primary Living Area
Dining room
- Features: Combination, Formal
Heating
- Heat Pump, Electric
Cooling
- Heat Pump
Appliances
- Included: Electric Oven, Built-In Microwave, Refrigerator, Dishwasher
- Laundry: Laundry Room
Features
- Walk-in Closet(s), Kitchen Island, Ceiling Fan(s), Pantry, Walk-in Shower, Blinds/Shades, Walk-In Closet(s)
- Flooring: Carpet, LVT/LVP
- Attic: Pull Down Stairs
- Has fireplace: No
- Fireplace features: None
Interior area
- Total structure area: 2,406
- Total interior livable area: 2,406 sqft
Property
Parking
- Total spaces: 2
- Parking features: Attached, Concrete, On Site, Paved
- Has attached garage: Yes
Features
- Levels: Two
- Stories: 2
- Patio & porch: Covered, Patio, Porch
- Fencing: Back Yard,Privacy
Lot
- Size: 0.59 Acres
Details
- Parcel number: 537502589225000
- Zoning: R20
- Special conditions: Standard
Construction
Type & style
- Home type: SingleFamily
- Property subtype: Single Family Residence
Materials
- Vinyl Siding
- Foundation: Slab
- Roof: Shingle
Condition
- New construction: No
- Year built: 2019
Utilities & green energy
- Sewer: Septic Tank
- Water: Public
- Utilities for property: Sewer Connected
Community & neighborhood
Location
- Region: Peletier
- Subdivision: River East
HOA & financial
HOA
- Has HOA: Yes
- HOA fee: $300 monthly
- Amenities included: Maintenance Common Areas
- Association name: River East HOA
Other
Other facts
- Listing agreement: Exclusive Right To Sell
- Listing terms: Cash,Conventional,FHA,VA Loan
- Road surface type: Paved
Price history
| Date | Event | Price |
|---|---|---|
| 9/3/2025 | Sold | $395,000-1.2%$164/sqft |
Source: | ||
| 8/7/2025 | Contingent | $399,900$166/sqft |
Source: | ||
| 8/2/2025 | Listed for sale | $399,900+25.8%$166/sqft |
Source: | ||
| 8/20/2021 | Sold | $318,000$132/sqft |
Source: | ||
| 6/25/2021 | Pending sale | $318,000$132/sqft |
Source: | ||
Public tax history
| Year | Property taxes | Tax assessment |
|---|---|---|
| 2024 | $1,264 -5.5% | $222,113 |
| 2023 | $1,338 +5.2% | $222,113 |
| 2022 | $1,271 +14.1% | $222,113 +2.6% |
Find assessor info on the county website
Neighborhood: 28584
Nearby schools
GreatSchools rating
- 10/10White Oak ElementaryGrades: PK-5Distance: 2.2 mi
- 7/10Broad Creek Middle SchoolGrades: 6-8Distance: 9.7 mi
- 8/10Croatan High SchoolGrades: 9-12Distance: 7.5 mi
Schools provided by the listing agent
- Elementary: White Oak Elementary
- Middle: Broad Creek
- High: Croatan
Source: Hive MLS. This data may not be complete. We recommend contacting the local school district to confirm school assignments for this home.
Get pre-qualified for a loan
At Zillow Home Loans, we can pre-qualify you in as little as 5 minutes with no impact to your credit score.An equal housing lender. NMLS #10287.
Sell for more on Zillow
Get a Zillow Showcase℠ listing at no additional cost and you could sell for .
$396,300
2% more+$7,926
With Zillow Showcase(estimated)$404,226
