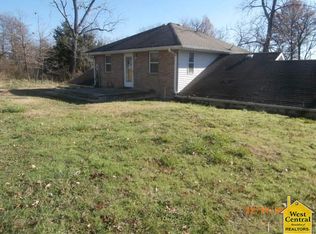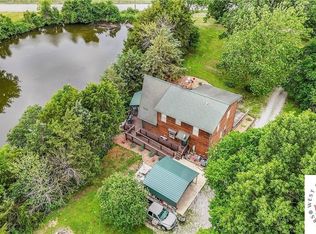WOW!!! You will be impressed when you walk in the front door of this home. The wall of windows, floor to ceiling stone fireplace, the cat walk, the hardwood floors, it is really hard to take it all in. The little details will also impress you, like the antique butcher block that is built into the kitchen island, tin ceiling feature in the kitchen, the unique antique doors used in the basement and the beautiful bar in the basement. The master bedroom is on the main floor and has a large impressive en suite bath with a walk in closet and 2 closets in the bedroom also. The 1/2 bath on the main floor has a unique vintage toilet and is right next to the laundry room. 2 bedrooms and a bath are on the 2nd floor with a loft area that could be used as an office or play area for the children. Downstairs is a great area for entertaining and has a full bath also. Outside you will enjoy sitting on the large decks, watching the wildlife and fishing on the strip pit. There is also a 30 X 50 outbuilding with part of it insulated and ready to make into a man cave.
This property is off market, which means it's not currently listed for sale or rent on Zillow. This may be different from what's available on other websites or public sources.


