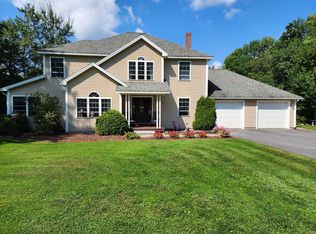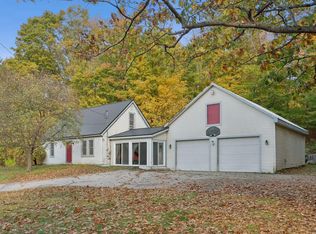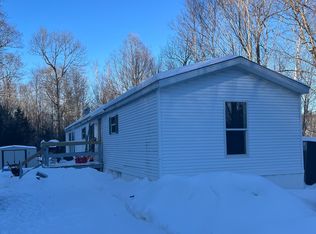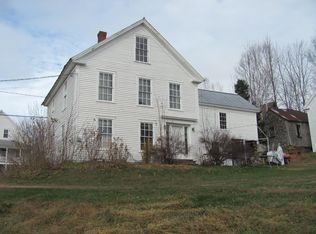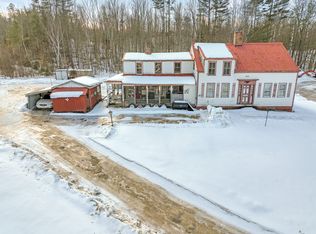This beautiful antique farmhouse, has been extensively renovated, the interior is modern yet keeps much of the original charm. There is plenty of space and room to grow! It has an updated kitchen, with new appliances, a full bath, a den, large dining room and living room, cold storage shed, there are several different heat sources throughout the home to be comfortable anywhere. The upstairs has two more bedrooms and another full bath with laundry. Many updates, but a few to go, roll of your sleeves to complete this home. Looking for an affordable home with country living, this is it! Schedule a viewing today!
Active
$159,999
346 N Parish Road, Turner, ME 04282
3beds
1,642sqft
Est.:
Single Family Residence
Built in 1815
2.1 Acres Lot
$-- Zestimate®
$97/sqft
$-- HOA
What's special
- 27 days |
- 8,197 |
- 626 |
Zillow last checked: 8 hours ago
Listing updated: February 11, 2026 at 06:05am
Listed by:
Better Homes & Gardens Real Estate/The Masiello Group
Source: Maine Listings,MLS#: 1649508
Tour with a local agent
Facts & features
Interior
Bedrooms & bathrooms
- Bedrooms: 3
- Bathrooms: 2
- Full bathrooms: 2
Bedroom 1
- Level: Second
Bedroom 2
- Level: Second
Den
- Level: First
Dining room
- Level: First
Kitchen
- Level: First
Living room
- Level: First
Heating
- Forced Air, Other
Cooling
- None
Features
- Flooring: Carpet, Vinyl, Wood
- Basement: Interior Entry
- Has fireplace: No
Interior area
- Total structure area: 1,642
- Total interior livable area: 1,642 sqft
- Finished area above ground: 1,642
- Finished area below ground: 0
Property
Parking
- Total spaces: 2
- Parking features: Garage
- Garage spaces: 2
Features
- Patio & porch: Deck
- Has view: Yes
- View description: Fields, Mountain(s), Trees/Woods
Lot
- Size: 2.1 Acres
Details
- Parcel number: TURNM068S002
- Zoning: Res
Construction
Type & style
- Home type: SingleFamily
- Architectural style: New Englander
- Property subtype: Single Family Residence
Materials
- Roof: Metal,Shingle
Condition
- Year built: 1815
Utilities & green energy
- Electric: Circuit Breakers
- Sewer: Private Sewer
- Water: Private
Community & HOA
Location
- Region: Turner
Financial & listing details
- Price per square foot: $97/sqft
- Tax assessed value: $129,200
- Annual tax amount: $1,757
- Date on market: 1/17/2026
Estimated market value
Not available
Estimated sales range
Not available
$2,265/mo
Price history
Price history
| Date | Event | Price |
|---|---|---|
| 2/11/2026 | Listed for sale | $159,999$97/sqft |
Source: | ||
| 2/6/2026 | Contingent | $159,999$97/sqft |
Source: | ||
| 1/28/2026 | Listed for sale | $159,999$97/sqft |
Source: | ||
| 1/23/2026 | Contingent | $159,999$97/sqft |
Source: | ||
| 1/17/2026 | Listed for sale | $159,999-20%$97/sqft |
Source: | ||
Public tax history
Public tax history
| Year | Property taxes | Tax assessment |
|---|---|---|
| 2024 | $1,473 | $129,200 |
| 2023 | $1,473 | $129,200 |
| 2022 | $1,473 | $129,200 |
Find assessor info on the county website
BuyAbility℠ payment
Est. payment
$811/mo
Principal & interest
$620
Property taxes
$135
Home insurance
$56
Climate risks
Neighborhood: 04282
Nearby schools
GreatSchools rating
- NATurner Primary SchoolGrades: PK-2Distance: 1.6 mi
- 5/10Tripp Middle SchoolGrades: 7-8Distance: 1.7 mi
- 7/10Leavitt Area High SchoolGrades: 9-12Distance: 1.8 mi
- Loading
- Loading
