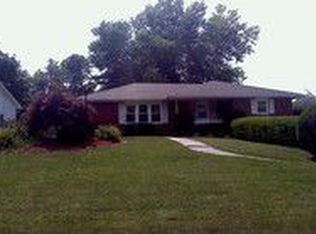Closed
$165,000
346 N Kentucky St, Camp Point, IL 62320
3beds
2,117sqft
Townhouse, Single Family Residence
Built in 1967
0.26 Acres Lot
$182,400 Zestimate®
$78/sqft
$1,679 Estimated rent
Home value
$182,400
$153,000 - $219,000
$1,679/mo
Zestimate® history
Loading...
Owner options
Explore your selling options
What's special
Prime location! Situated in a friendly small town neighborhood with easy access to the local school and park, this 3 bedroom and 2 full bath all-brick home has so much to offer! The main level features a spacious 15x23 living room with wood burning fireplace, dining room with patio doors that lead out to the 10x16 wood deck, all kitchen appliances convey, full bath has a large vanity and jetted tub, all 3 bedrooms have brick walls, large closets and ceiling fans and there is a 13x14 open landing area that is currently being used as an office area with stairs leading to basement. Lower level includes a massive 17x26 recreation room with wet bar, wood burning fireplace and the pool table conveys. There is also a 7x11 mudroom, 6x11 full bath and 11x12 storage room and 1-car garage in the lower level. Other features include; large yard with long driveway for plenty of extra parking, new drywall on main level and crown molding trim added, many rooms have exposed brick walls, roof is approx. 7 years old, new carpet on exterior stairs, new carpet in some bedrooms, new doors in basement and shed conveys.
Zillow last checked: 8 hours ago
Listing updated: February 06, 2026 at 06:41pm
Listing courtesy of:
Greg Zanger 217-430-6680,
Zanger & Associates, Inc.
Bought with:
Jenna Hendrickson
Davis & Associates, REALTORS
Source: MRED as distributed by MLS GRID,MLS#: QC4254206
Facts & features
Interior
Bedrooms & bathrooms
- Bedrooms: 3
- Bathrooms: 2
- Full bathrooms: 2
Primary bedroom
- Features: Flooring (Carpet)
- Level: Main
- Area: 121 Square Feet
- Dimensions: 11x11
Bedroom 2
- Features: Flooring (Carpet)
- Level: Main
- Area: 156 Square Feet
- Dimensions: 13x12
Bedroom 3
- Features: Flooring (Carpet)
- Level: Main
- Area: 144 Square Feet
- Dimensions: 12x12
Other
- Features: Flooring (Vinyl)
- Level: Main
- Area: 66 Square Feet
- Dimensions: 11x6
Other
- Features: Flooring (Tile)
- Level: Lower
- Area: 66 Square Feet
- Dimensions: 11x6
Dining room
- Features: Flooring (Carpet)
- Level: Main
- Area: 110 Square Feet
- Dimensions: 11x10
Kitchen
- Features: Flooring (Vinyl)
- Level: Main
- Area: 121 Square Feet
- Dimensions: 11x11
Living room
- Features: Flooring (Carpet)
- Level: Main
- Area: 345 Square Feet
- Dimensions: 23x15
Office
- Features: Flooring (Carpet)
- Level: Main
- Area: 182 Square Feet
- Dimensions: 14x13
Recreation room
- Features: Flooring (Carpet)
- Level: Lower
- Area: 442 Square Feet
- Dimensions: 26x17
Heating
- Natural Gas, Forced Air
Cooling
- Central Air
Appliances
- Included: Disposal, Dryer, Range, Refrigerator, Washer, Water Softener Owned, Gas Water Heater
Features
- Wet Bar
- Windows: Window Treatments
- Basement: Egress Window,Full,Walk-Out Access
- Number of fireplaces: 1
- Fireplace features: Wood Burning, Living Room, Other
Interior area
- Total interior livable area: 2,117 sqft
- Finished area below ground: 1,517
Property
Parking
- Total spaces: 1
- Parking features: Garage Door Opener, Attached, Garage
- Attached garage spaces: 1
- Has uncovered spaces: Yes
Features
- Levels: Bi-Level
- Patio & porch: Deck
Lot
- Size: 0.26 Acres
- Dimensions: 90x152
- Features: Level
Details
- Parcel number: 030068800100
- Zoning: Resid
Construction
Type & style
- Home type: Townhouse
- Architectural style: Bi-Level
- Property subtype: Townhouse, Single Family Residence
Materials
- Frame
- Foundation: Block
Condition
- New construction: No
- Year built: 1967
Utilities & green energy
- Sewer: Public Sewer
- Water: Public
Community & neighborhood
Location
- Region: Camp Point
- Subdivision: None
Other
Other facts
- Listing terms: Conventional
Price history
| Date | Event | Price |
|---|---|---|
| 8/1/2024 | Sold | $165,000-2.9%$78/sqft |
Source: | ||
| 7/5/2024 | Contingent | $169,900$80/sqft |
Source: | ||
| 7/3/2024 | Listed for sale | $169,900$80/sqft |
Source: | ||
Public tax history
| Year | Property taxes | Tax assessment |
|---|---|---|
| 2024 | $2,143 +30% | $38,470 +7.4% |
| 2023 | $1,649 +6.2% | $35,830 +5.2% |
| 2022 | $1,552 +4.5% | $34,060 +4.1% |
Find assessor info on the county website
Neighborhood: 62320
Nearby schools
GreatSchools rating
- NACentral Elementary Grade SchoolGrades: PK-2Distance: 0.3 mi
- 7/10Central Junior High SchoolGrades: 5-8Distance: 2.4 mi
- 6/10Central High SchoolGrades: 9-12Distance: 2.4 mi
Schools provided by the listing agent
- Elementary: Central
- High: Central
Source: MRED as distributed by MLS GRID. This data may not be complete. We recommend contacting the local school district to confirm school assignments for this home.
Get pre-qualified for a loan
At Zillow Home Loans, we can pre-qualify you in as little as 5 minutes with no impact to your credit score.An equal housing lender. NMLS #10287.
