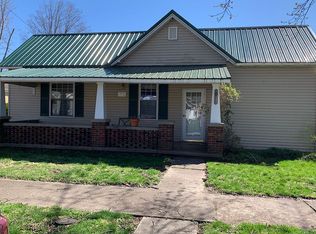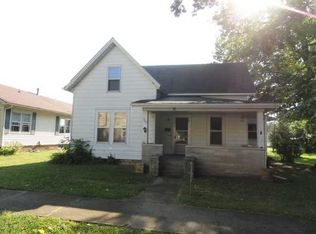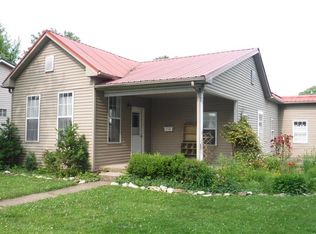Closed
$322,900
346 N Harrison St, Spencer, IN 47460
3beds
2,064sqft
Single Family Residence
Built in 1870
0.33 Acres Lot
$332,200 Zestimate®
$--/sqft
$1,797 Estimated rent
Home value
$332,200
Estimated sales range
Not available
$1,797/mo
Zestimate® history
Loading...
Owner options
Explore your selling options
What's special
This adorable Italianate circa 1870 home was the winner of the Owen County Preservation Award for Historic Preservation! Beautifully renovated and maintained this 3 bedroom 1 & ½ bathroom gem let’s one appreciate the saved history from the curved staircase to the original woodwork in the home. Cozy living room with tall ceilings and transoms, large dining room with beautiful built-in cabinet, wood floors throughout, bedroom on main level and 2 upstairs with walk-in closets. Charming kitchen with stainless steel counter tops, an added back entry hall/mudroom is a bonus for extra storage and projects. Screened in side porch off of dining room gives additional space for entertaining. The exterior is equally as charming with the lovely perennial gardens, potting shed and extra lot. There is a detached 1 car garage with a studio apartment that would make for a nice ARNB or extra space for visitors. This property is just a few blocks from downtown, school, restaurants, movie theater and shopping.
Zillow last checked: 8 hours ago
Listing updated: August 01, 2024 at 08:09am
Listed by:
Rene West Cell:812-585-0420,
West & Co., REALTORS
Bought with:
Joannie Sheese, RB19000386
West & Co., REALTORS
Source: IRMLS,MLS#: 202422647
Facts & features
Interior
Bedrooms & bathrooms
- Bedrooms: 3
- Bathrooms: 2
- Full bathrooms: 1
- 1/2 bathrooms: 1
- Main level bedrooms: 1
Bedroom 1
- Level: Main
Bedroom 2
- Level: Upper
Dining room
- Level: Main
- Area: 285
- Dimensions: 19 x 15
Kitchen
- Level: Main
- Area: 135
- Dimensions: 15 x 9
Living room
- Level: Main
- Area: 240
- Dimensions: 16 x 15
Heating
- Natural Gas
Cooling
- Central Air
Appliances
- Included: Refrigerator, Washer, Dryer-Electric, Gas Range
- Laundry: Main Level
Features
- Ceiling-9+, Walk-In Closet(s), Formal Dining Room
- Flooring: Hardwood, Tile
- Basement: Partial
- Has fireplace: No
Interior area
- Total structure area: 2,736
- Total interior livable area: 2,064 sqft
- Finished area above ground: 2,064
- Finished area below ground: 0
Property
Parking
- Total spaces: 1
- Parking features: Detached
- Garage spaces: 1
Features
- Levels: One and One Half
- Stories: 1
- Patio & porch: Porch Covered, Screened
- Fencing: Other-See Remarks
Lot
- Size: 0.33 Acres
- Features: Level, City/Town/Suburb
Details
- Additional structures: Garden Shed
- Parcel number: 601020400400.523028
Construction
Type & style
- Home type: SingleFamily
- Architectural style: Traditional
- Property subtype: Single Family Residence
Materials
- Wood Siding
- Foundation: Stone
- Roof: Asphalt
Condition
- New construction: No
- Year built: 1870
Utilities & green energy
- Electric: Duke Energy Indiana
- Gas: Community NatGas(Spencer)
- Sewer: City
- Water: City, BBP
Community & neighborhood
Location
- Region: Spencer
- Subdivision: None
Price history
| Date | Event | Price |
|---|---|---|
| 8/1/2024 | Sold | $322,900-2.1% |
Source: | ||
| 6/20/2024 | Listed for sale | $329,900 |
Source: | ||
Public tax history
| Year | Property taxes | Tax assessment |
|---|---|---|
| 2024 | $1,383 +44.4% | $156,900 +7.1% |
| 2023 | $958 -21.3% | $146,500 +39.9% |
| 2022 | $1,217 +5.4% | $104,700 -14% |
Find assessor info on the county website
Neighborhood: 47460
Nearby schools
GreatSchools rating
- 3/10Spencer Elementary SchoolGrades: PK-6Distance: 0.2 mi
- 7/10Owen Valley Middle SchoolGrades: 7-8Distance: 1.2 mi
- 4/10Owen Valley Community High SchoolGrades: 9-12Distance: 1.1 mi
Schools provided by the listing agent
- Elementary: Spencer
- Middle: Owen Valley
- High: Owen Valley
- District: Spencer-Owen Community Schools
Source: IRMLS. This data may not be complete. We recommend contacting the local school district to confirm school assignments for this home.

Get pre-qualified for a loan
At Zillow Home Loans, we can pre-qualify you in as little as 5 minutes with no impact to your credit score.An equal housing lender. NMLS #10287.


