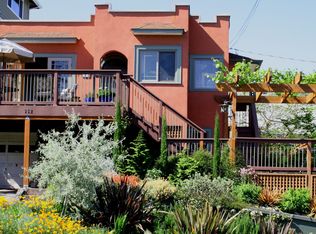Home is where the heart is and this ideally located Phinney Ridge, 1910 Craftsman will speak to yours. Peaceful Green Lake views from its rocking chair front porch, classic box beam ceilings, a cozy fireplace, vintage built-ins in the dining rm, an updated kitchen, upper study area, spacious & updated upper bath & master bedrm w/lake views & a large walk-in closet. Bonus huge lower level storage area & 2 cars off st.pkg! A block to bustling Phinney Ridge cafes & shops or EZ stroll to Green Lake!
This property is off market, which means it's not currently listed for sale or rent on Zillow. This may be different from what's available on other websites or public sources.
