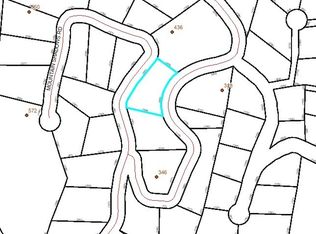Sold for $379,900 on 05/30/25
$379,900
346 Mountain Shadows Road, Jefferson, NC 28640
3beds
1,670sqft
Single Family Residence
Built in 1976
0.99 Acres Lot
$378,000 Zestimate®
$227/sqft
$1,853 Estimated rent
Home value
$378,000
Estimated sales range
Not available
$1,853/mo
Zestimate® history
Loading...
Owner options
Explore your selling options
What's special
Discover this beautifully remodeled home, offering exceptional quality and just minutes outside Jefferson. Large living room with wood flooring and painted brick fireplace offer great living space. The stunning, fully upgraded kitchen boasts brand new never-used appliances and Custom Built Cabinets with soft close drawers and solid surface countertops and new flooring that are sure to impress. This charming residence features 3 spacious bedrooms and 2.5 well-appointed baths, newly remodeled as well with tile showers , new vanities and new flooring, perfect for comfortable living. Additionally, the partially finished basement provides extra space, ideal for a home office, play area, or storage and a one car basement garage. Other upgrades and improvements include new windows and new gutters within the last 5 years and new HAVC in 2020 and new pex plumbing within the last 8 years. Metal roof installed in 2015. 2 driveways, one to the main level and one to basement provide convenience and good access. A serene wooded environment with a cozy feeling, enhanced by the presence of the mountains. Don't miss out on this fantastic opportunity!
Zillow last checked: 8 hours ago
Listing updated: May 30, 2025 at 11:36am
Listed by:
Kelly Barr (336)620-1744,
Realty One Group Results
Bought with:
Nikki Rezvani, 304886
Keller Williams High Country
Source: High Country AOR,MLS#: 254793 Originating MLS: High Country Association of Realtors Inc.
Originating MLS: High Country Association of Realtors Inc.
Facts & features
Interior
Bedrooms & bathrooms
- Bedrooms: 3
- Bathrooms: 3
- Full bathrooms: 2
- 1/2 bathrooms: 1
Heating
- Electric, Fireplace(s), Heat Pump
Cooling
- Heat Pump, 1 Unit
Appliances
- Included: Double Oven, Dryer, Dishwasher, Electric Cooktop, Exhaust Fan, Electric Water Heater, Microwave, Refrigerator, Washer
- Laundry: Washer Hookup, Dryer Hookup, In Basement
Features
- Windows: Double Hung, Double Pane Windows
- Basement: Full,Partial,Partially Finished,Walk-Out Access
- Has fireplace: Yes
- Fireplace features: Gas, Masonry, Vented, Propane
Interior area
- Total structure area: 2,034
- Total interior livable area: 1,670 sqft
- Finished area above ground: 1,306
- Finished area below ground: 364
Property
Parking
- Total spaces: 1
- Parking features: Basement, Driveway, Garage, One Car Garage, Gravel, Private
- Garage spaces: 1
- Has uncovered spaces: Yes
Features
- Levels: One,Two,Multi/Split
- Stories: 2
- Patio & porch: Multiple, Open
- Exterior features: Gravel Driveway
- Has view: Yes
- View description: Trees/Woods
Lot
- Size: 0.99 Acres
Details
- Parcel number: 09259014028
Construction
Type & style
- Home type: SingleFamily
- Architectural style: Ranch,Split Level
- Property subtype: Single Family Residence
Materials
- Brick, Vinyl Siding, Wood Frame
- Foundation: Basement
- Roof: Metal
Condition
- Year built: 1976
Utilities & green energy
- Sewer: Private Sewer, Septic Permit Unavailable
- Water: Private, Well
- Utilities for property: High Speed Internet Available
Community & neighborhood
Location
- Region: Jefferson
- Subdivision: None
Other
Other facts
- Listing terms: Cash,Conventional,New Loan
- Road surface type: Gravel
Price history
| Date | Event | Price |
|---|---|---|
| 5/30/2025 | Sold | $379,900$227/sqft |
Source: | ||
| 4/15/2025 | Contingent | $379,900$227/sqft |
Source: | ||
| 4/12/2025 | Listed for sale | $379,900$227/sqft |
Source: | ||
Public tax history
| Year | Property taxes | Tax assessment |
|---|---|---|
| 2025 | $1,017 +6.3% | $202,100 |
| 2024 | $956 | $202,100 |
| 2023 | $956 +14% | $202,100 +58.1% |
Find assessor info on the county website
Neighborhood: 28640
Nearby schools
GreatSchools rating
- 8/10Mountain View ElementaryGrades: PK-6Distance: 1.5 mi
- 10/10Ashe County MiddleGrades: 7-8Distance: 2.8 mi
- 3/10Ashe County HighGrades: 9-12Distance: 3.4 mi
Schools provided by the listing agent
- Elementary: Mountain View
- Middle: Ashe County
- High: Ashe County
Source: High Country AOR. This data may not be complete. We recommend contacting the local school district to confirm school assignments for this home.

Get pre-qualified for a loan
At Zillow Home Loans, we can pre-qualify you in as little as 5 minutes with no impact to your credit score.An equal housing lender. NMLS #10287.
