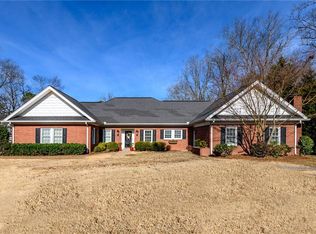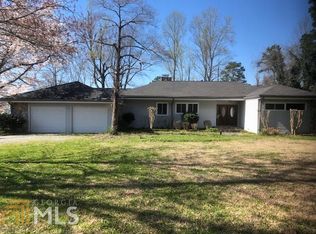You can be king of the hill in this spacious ranch style home, perched at the top of the desirable Mt. Alto! Enjoy the breathtaking view from your POOL! Split bedroom plan! Hardwood flooring and tile throughout the main living area, kitchen and baths! Large windows showcase the view from the interior! Exposed beams in the master bedroom, a fireplace, and a private deck! Custom built in shelving and a built in desk are just a few of the features that set this home apart from the competition.
This property is off market, which means it's not currently listed for sale or rent on Zillow. This may be different from what's available on other websites or public sources.

