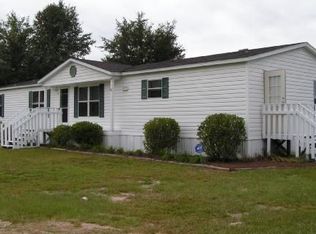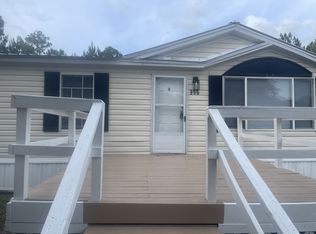Spacious home with 4 bedrooms, 2 bathrooms, family room and living room. Plenty of space to host those family get togethers. Kitchen and breakfast area are open to the living room for that perfect opportunity to truly enjoy family time even while preparing dinner. Split floor plan with large master bath which includes large tub, stand alone shower and 2 separate vanities. Large laundry room with storage. Freshly painted deck on the back perfect for sitting and enjoying the afternoon breeze while the kids play in the privacy fenced backyard. Storage building comes with the property. Nearby neighborhood pond for afternoon fishing time.
This property is off market, which means it's not currently listed for sale or rent on Zillow. This may be different from what's available on other websites or public sources.

