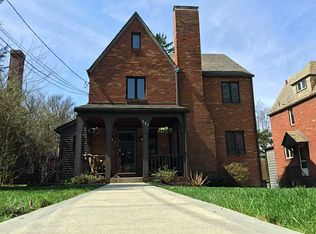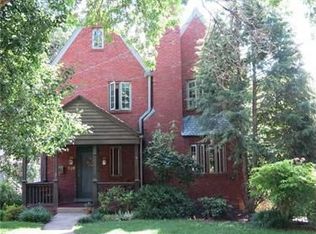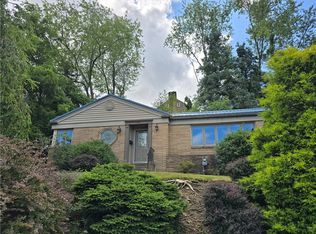Sold for $532,500
$532,500
346 Midway Rd, Pittsburgh, PA 15216
5beds
3,250sqft
Single Family Residence
Built in 1930
7,291.94 Square Feet Lot
$702,700 Zestimate®
$164/sqft
$2,723 Estimated rent
Home value
$702,700
$632,000 - $794,000
$2,723/mo
Zestimate® history
Loading...
Owner options
Explore your selling options
What's special
Welcome to this stunning home in the highly desirable neighborhood of Mt Lebanon. Amazing location close to the elementary school and the Beverly Shops! This spacious residence features 5 bedrooms and 3 bathrooms. Inside, you'll find beautiful hardwood floors throughout, along with crown moldings and built-ins that add a touch of elegance to the space. The eat-in kitchen is a chef's dream, complete with granite countertops and a convenient back door leading to a small porch, perfect for grilling and enjoying the outdoors. The cozy living room boasts a fireplace and a wet bar for added convenience. Additionally, there is a private screened porch where you can relax and unwind during the summer days and cool nights. The exterior of the home is equally impressive, with a corner lot and a side yard that provides plenty of space for outdoor activities. The beautiful slate roof was just enhanced to showcase this traditional Lebo home.
Zillow last checked: 8 hours ago
Listing updated: March 21, 2024 at 10:28pm
Listed by:
Joe Yost 412-407-5720,
COMPASS PENNSYLVANIA, LLC
Bought with:
Alexa Davis, RS362066
HOWARD HANNA REAL ESTATE SERVICES
Source: WPMLS,MLS#: 1625360 Originating MLS: West Penn Multi-List
Originating MLS: West Penn Multi-List
Facts & features
Interior
Bedrooms & bathrooms
- Bedrooms: 5
- Bathrooms: 3
- Full bathrooms: 3
Primary bedroom
- Level: Upper
- Dimensions: 18x12
Bedroom 2
- Level: Upper
- Dimensions: 15x12
Bedroom 3
- Level: Upper
- Dimensions: 17x12
Bedroom 4
- Level: Upper
- Dimensions: 16x8
Bedroom 5
- Level: Upper
- Dimensions: 29x11
Dining room
- Level: Main
- Dimensions: 16x13
Entry foyer
- Level: Main
- Dimensions: 13x7
Family room
- Level: Main
- Dimensions: 18x16
Game room
- Level: Lower
- Dimensions: 27x26
Kitchen
- Level: Main
- Dimensions: 13x12
Laundry
- Level: Lower
Living room
- Level: Main
- Dimensions: 21x14
Heating
- Gas
Cooling
- Central Air, Wall/Window Unit(s)
Appliances
- Included: Some Gas Appliances, Dishwasher, Disposal, Microwave, Refrigerator, Stove
Features
- Flooring: Ceramic Tile, Hardwood
- Basement: Walk-Out Access
- Number of fireplaces: 2
- Fireplace features: Decorative, Log Burning
Interior area
- Total structure area: 3,250
- Total interior livable area: 3,250 sqft
Property
Features
- Levels: Three Or More
- Stories: 3
- Pool features: None
Lot
- Size: 7,291 sqft
- Dimensions: 0.1674
Details
- Parcel number: 0099H00028000000
Construction
Type & style
- Home type: SingleFamily
- Architectural style: Colonial,Three Story
- Property subtype: Single Family Residence
Materials
- Brick
- Roof: Slate
Condition
- Resale
- Year built: 1930
Utilities & green energy
- Sewer: Public Sewer
- Water: Public
Community & neighborhood
Community
- Community features: Public Transportation
Location
- Region: Pittsburgh
Price history
| Date | Event | Price |
|---|---|---|
| 3/21/2024 | Sold | $532,500-9.6%$164/sqft |
Source: | ||
| 1/22/2024 | Contingent | $589,000$181/sqft |
Source: | ||
| 9/28/2023 | Listed for sale | $589,000$181/sqft |
Source: | ||
| 9/5/2023 | Listing removed | -- |
Source: | ||
| 7/24/2023 | Price change | $589,000-5.7%$181/sqft |
Source: | ||
Public tax history
| Year | Property taxes | Tax assessment |
|---|---|---|
| 2025 | $13,294 +15.2% | $331,500 +5.7% |
| 2024 | $11,543 +678.4% | $313,500 |
| 2023 | $1,483 | $313,500 |
Find assessor info on the county website
Neighborhood: Mount Lebanon
Nearby schools
GreatSchools rating
- 9/10Lincoln Elementary SchoolGrades: K-5Distance: 0.3 mi
- 8/10Jefferson Middle SchoolGrades: 6-8Distance: 0.8 mi
- 10/10Mt Lebanon Senior High SchoolGrades: 9-12Distance: 1.1 mi
Schools provided by the listing agent
- District: Mount Lebanon
Source: WPMLS. This data may not be complete. We recommend contacting the local school district to confirm school assignments for this home.
Get pre-qualified for a loan
At Zillow Home Loans, we can pre-qualify you in as little as 5 minutes with no impact to your credit score.An equal housing lender. NMLS #10287.


