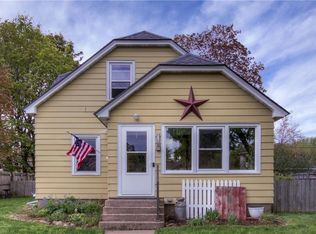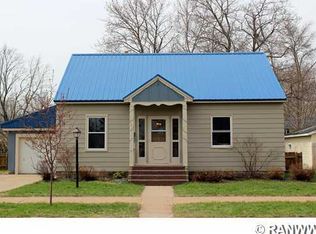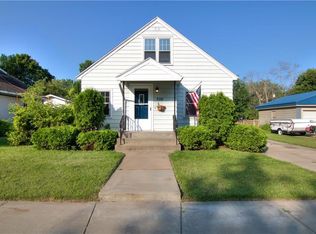Closed
$262,000
346 Maynard Street, Chippewa Falls, WI 54729
3beds
1,120sqft
Single Family Residence
Built in 1941
-- sqft lot
$274,600 Zestimate®
$234/sqft
$1,378 Estimated rent
Home value
$274,600
Estimated sales range
Not available
$1,378/mo
Zestimate® history
Loading...
Owner options
Explore your selling options
What's special
This beautifully renovated 3-bedroom, 2-bath home offers the best in city living! From the moment you step inside, you?ll be impressed by the high ceilings and the thoughtfully updated spaces. The main floor features two cozy bedrooms, modern bath, fully equipped kitchen, dining area, spacious living room, making it perfect for both daily living & entertaining. Recently added upper-level primary suite with its own bath provides a luxurious private retreat. The lower level offers endless possibilities to suit your needs, whether it's for additional living space or a gym/home office/craft area. Step outside to the fenced outdoor space?ideal for relaxation or hosting friends and family. Located conveniently near shops, restaurants, and city amenities, this home combines comfort, style, and ultimate convenience. Recent updates include a roof (2015), water heater (2017), updated kitchen, flooring, windows, doors, deck, siding, the addition of a second bathroom & master bedroom.
Zillow last checked: 8 hours ago
Listing updated: July 23, 2025 at 05:36am
Listed by:
Shelley Watkins 715-556-8809,
RE/MAX Results Menomonie
Bought with:
Other Companies Non-Mls
Source: WIREX MLS,MLS#: 1588247 Originating MLS: REALTORS Association of Northwestern WI
Originating MLS: REALTORS Association of Northwestern WI
Facts & features
Interior
Bedrooms & bathrooms
- Bedrooms: 3
- Bathrooms: 2
- Full bathrooms: 2
- Main level bedrooms: 2
Primary bedroom
- Level: Main
- Area: 96
- Dimensions: 12 x 8
Bedroom 2
- Level: Main
- Area: 80
- Dimensions: 10 x 8
Bedroom 3
- Level: Upper
- Area: 273
- Dimensions: 21 x 13
Dining room
- Level: Main
- Area: 40
- Dimensions: 8 x 5
Kitchen
- Level: Main
- Area: 96
- Dimensions: 8 x 12
Living room
- Level: Main
- Area: 187
- Dimensions: 17 x 11
Heating
- Natural Gas, Forced Air
Appliances
- Included: Dishwasher, Dryer, Range/Oven, Refrigerator, Washer
Features
- Windows: Some window coverings
- Basement: Full,Block
Interior area
- Total structure area: 1,120
- Total interior livable area: 1,120 sqft
- Finished area above ground: 1,120
- Finished area below ground: 0
Property
Parking
- Total spaces: 1
- Parking features: 1 Car, Detached
- Garage spaces: 1
Features
- Levels: One and One Half
- Stories: 1
- Patio & porch: Deck
Lot
- Dimensions: 66 x 124 x
Details
- Parcel number: 22808052260680511
- Zoning: Residential
Construction
Type & style
- Home type: SingleFamily
- Property subtype: Single Family Residence
Materials
- Vinyl Siding
Condition
- 21+ Years
- New construction: No
- Year built: 1941
Utilities & green energy
- Electric: Circuit Breakers
- Sewer: Public Sewer
- Water: Public
Community & neighborhood
Location
- Region: Chippewa Falls
- Municipality: Chippewa Falls
Price history
| Date | Event | Price |
|---|---|---|
| 3/14/2025 | Sold | $262,000$234/sqft |
Source: | ||
| 1/25/2025 | Contingent | $262,000$234/sqft |
Source: | ||
| 1/16/2025 | Listed for sale | $262,000+206.4%$234/sqft |
Source: | ||
| 5/21/2015 | Sold | $85,500+3%$76/sqft |
Source: Public Record Report a problem | ||
| 3/31/2015 | Pending sale | $83,000$74/sqft |
Source: Coldwell Banker Brenizer, Realtors #886959 Report a problem | ||
Public tax history
| Year | Property taxes | Tax assessment |
|---|---|---|
| 2024 | $2,098 +10.3% | $111,500 |
| 2023 | $1,902 +1.2% | $111,500 |
| 2022 | $1,878 +8.1% | $111,500 |
Find assessor info on the county website
Neighborhood: 54729
Nearby schools
GreatSchools rating
- 3/10Parkview Elementary SchoolGrades: K-5Distance: 0.7 mi
- 4/10Chippewa Falls Middle SchoolGrades: 6-8Distance: 1.9 mi
- 6/10Chippewa Falls High SchoolGrades: 9-12Distance: 1.4 mi
Schools provided by the listing agent
- District: Chippewa Falls
Source: WIREX MLS. This data may not be complete. We recommend contacting the local school district to confirm school assignments for this home.
Get pre-qualified for a loan
At Zillow Home Loans, we can pre-qualify you in as little as 5 minutes with no impact to your credit score.An equal housing lender. NMLS #10287.


