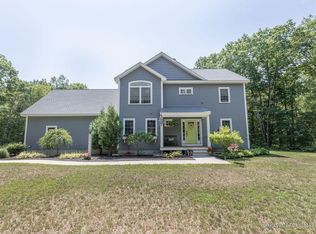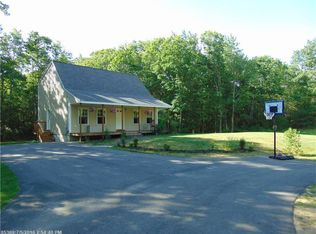Closed
$850,000
346 Maguire Road, Kennebunk, ME 04043
4beds
3,287sqft
Single Family Residence
Built in 2015
7.15 Acres Lot
$863,100 Zestimate®
$259/sqft
$4,513 Estimated rent
Home value
$863,100
$803,000 - $924,000
$4,513/mo
Zestimate® history
Loading...
Owner options
Explore your selling options
What's special
OPEN HOUSE SUNDAY, MAY 25th from 10-12. Have you been waiting for an over 3000 square foot home,w/7.15 acres of land,salt water pool & a back yard oasis?Look no further than 346 Maguire Road in Kennebunk!This 4 bedroom,2 1/2 bath home offers an open concept kitchen,living room,& dining room that is perfect for having all your guests in one area together! The focal point of the living room is the propane fireplace w/stone surround & built-ins accenting the walls.There is a nice 1/2 dividing wall w/gorgeous wood pillars between the entry way of the home and the living room providing some good separation & class.The home offers hardwood floors throughout & tons of windows allowing for great natural light regardless of the time of day.The kitchen offers an eat in kitchen island w/ additional cabinet storage, stainless steel appliances, granite counters & lots of built ins w/custom cabinets. There is also a mudroom immediately off the 2 car extended garage & a 1/2 bath on this main level.The 2nd floor of the home offers all 4 bedrooms w/a fabulous sitting room outside the spare bedrooms which is currently used as an office and play area.The primary bedroom & bathroom suite needs to be seen to be truly appreciated &offers tons of room,a walk in closet w/ custom built ins,& a bathroom w/a separate water closet (for the toilet),tile shower,& double vanities.The laundry is located on the second floor too so no need to carry laundry from floor to floor!The basement level of the home is also finished & offers another office area,family room,gym area,& tons of dry storage.My favorite part of the home is the backyard w/the salt water pool w/cascading waterfall,hot tub,extended shed,raised bed area for a garden& woods in all directions,& even your own private path thru the woods to a fort at the waters edge of the Branch Brook on the back side of the property!The grounds offer mature,low maintenance plantings.All this and the home is located under 10 minutes to Parsons Beach!
Zillow last checked: 8 hours ago
Listing updated: July 18, 2025 at 09:11am
Listed by:
Moody Maxon Real Estate
Bought with:
Realty ONE Group Next Level
Source: Maine Listings,MLS#: 1622484
Facts & features
Interior
Bedrooms & bathrooms
- Bedrooms: 4
- Bathrooms: 3
- Full bathrooms: 2
- 1/2 bathrooms: 1
Primary bedroom
- Features: Closet, Double Vanity, Full Bath, Separate Shower, Walk-In Closet(s)
- Level: Second
- Area: 330 Square Feet
- Dimensions: 22 x 15
Bedroom 1
- Features: Closet, Walk-In Closet(s)
- Level: Second
- Area: 120 Square Feet
- Dimensions: 12 x 10
Bedroom 2
- Features: Closet, Walk-In Closet(s)
- Level: Second
- Area: 120 Square Feet
- Dimensions: 12 x 10
Bedroom 3
- Features: Closet, Walk-In Closet(s)
- Level: Second
- Area: 140 Square Feet
- Dimensions: 14 x 10
Great room
- Level: First
- Area: 392 Square Feet
- Dimensions: 28 x 14
Kitchen
- Features: Kitchen Island, Pantry
- Level: First
- Area: 220 Square Feet
- Dimensions: 22 x 10
Heating
- Baseboard, Forced Air, Hot Water, Zoned, Radiant
Cooling
- None
Appliances
- Included: Cooktop, Dishwasher, Microwave, Gas Range, Refrigerator, Trash Compactor, Wall Oven, ENERGY STAR Qualified Appliances
Features
- Bathtub, Pantry, Walk-In Closet(s), Primary Bedroom w/Bath
- Flooring: Tile, Wood
- Windows: Double Pane Windows
- Basement: Bulkhead,Interior Entry,Finished,Full
- Number of fireplaces: 1
Interior area
- Total structure area: 3,287
- Total interior livable area: 3,287 sqft
- Finished area above ground: 2,615
- Finished area below ground: 672
Property
Parking
- Total spaces: 2
- Parking features: Paved, 1 - 4 Spaces, On Site, Garage Door Opener
- Attached garage spaces: 2
Features
- Patio & porch: Patio, Porch
Lot
- Size: 7.15 Acres
- Features: Near Shopping, Near Turnpike/Interstate, Rural, Level, Wooded
Details
- Parcel number: KENBM011L034
- Zoning: Branch Brook
- Other equipment: Cable, Central Vacuum, Internet Access Available
Construction
Type & style
- Home type: SingleFamily
- Architectural style: Colonial
- Property subtype: Single Family Residence
Materials
- Wood Frame, Vinyl Siding
- Roof: Composition,Shingle
Condition
- Year built: 2015
Utilities & green energy
- Electric: Circuit Breakers
- Sewer: Private Sewer, Septic Design Available
- Water: Private, Well
- Utilities for property: Utilities On
Green energy
- Energy efficient items: Ceiling Fans
Community & neighborhood
Location
- Region: Kennebunk
Other
Other facts
- Road surface type: Paved
Price history
| Date | Event | Price |
|---|---|---|
| 7/15/2025 | Sold | $850,000+0%$259/sqft |
Source: | ||
| 5/29/2025 | Pending sale | $849,900$259/sqft |
Source: | ||
| 5/23/2025 | Listed for sale | $849,900+84.8%$259/sqft |
Source: | ||
| 3/11/2016 | Sold | $460,000$140/sqft |
Source: | ||
Public tax history
| Year | Property taxes | Tax assessment |
|---|---|---|
| 2024 | $8,228 +5.6% | $485,400 |
| 2023 | $7,791 +9.9% | $485,400 |
| 2022 | $7,087 +2.5% | $485,400 |
Find assessor info on the county website
Neighborhood: 04043
Nearby schools
GreatSchools rating
- NAKennebunk Elementary SchoolGrades: PK-2Distance: 3.1 mi
- 10/10Middle School Of The KennebunksGrades: 6-8Distance: 2.3 mi
- 9/10Kennebunk High SchoolGrades: 9-12Distance: 2.9 mi

Get pre-qualified for a loan
At Zillow Home Loans, we can pre-qualify you in as little as 5 minutes with no impact to your credit score.An equal housing lender. NMLS #10287.

