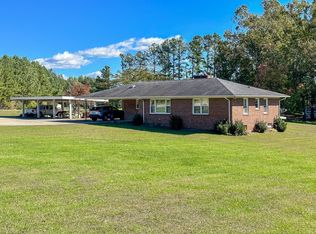Country living close to Lake Gaston! 3BR/2BA brick ranch on 1.38 acres. Classic dining room with hardwood floors, cozy family room w/fireplace, gracious living room, galley-style country kitchen w/appliances included. If you love WATER SPORTS you won't have far to go, LAKE GASTON is only minutes away! Additional acreage may be available. **Agents, please see notes.
This property is off market, which means it's not currently listed for sale or rent on Zillow. This may be different from what's available on other websites or public sources.

