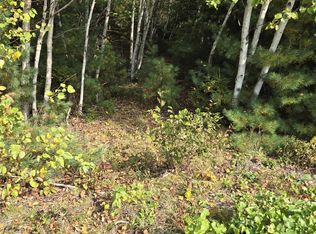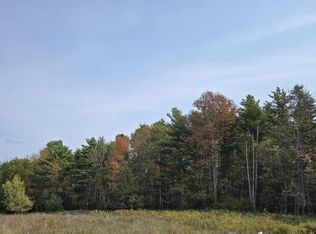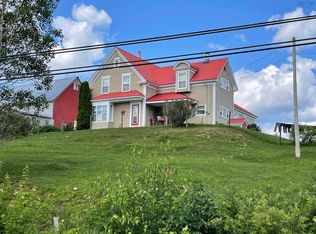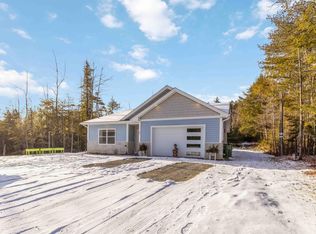This is THAT house, that feels like HOME the second you pull in the driveway. Tucked away in Lower Branch  just 5 minutes from town  this sweet spot is the perfect mix of peaceful country living and everyday convenience. Enjoy county taxes (hello savings!), but still be minutes from schools, Michelin, the LCLC, and all of Bridgewater’s best shops and stops. This home is full of potential, personality, and charm you just don’t get in newer homes. Think: country kitchen vibes like Grandma used to cook in  you can practically smell the fresh bread and Sunday dinner. Upstairs, there are 2-bedrooms and a full bath, and there's even a one-piece bath tucked into the main-floor office for convenience. Add in a heat pump for year-round comfort, and you've got a solid foundation to make this place truly yours. Cool fall nights in that sun porch look pretty inviting to us. Outside? Oh, it gets even better. There’s a cute little pond just waiting to be stocked (backyard trout, anyone?), 3 outbuildings for all your tools, toys, and loads of room for gardening, kicking a ball around, or just soaking up that good country air. A chance to break free from renting, roll up your sleeves, and create something special. A little elbow grease, a few weekend projects, and you’ve got yourself a gem with heart. The price point is bang-on, the location is dreamy, and the possibilities? Endless. Don’t sleep on this one  homes like this don’t stay quiet for long!
This property is off market, which means it's not currently listed for sale or rent on Zillow. This may be different from what's available on other websites or public sources.



