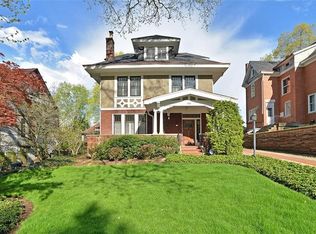Sold for $712,500 on 08/07/24
$712,500
346 Locust St, Pittsburgh, PA 15218
5beds
3,264sqft
Single Family Residence
Built in 1915
9,469.94 Square Feet Lot
$723,900 Zestimate®
$218/sqft
$3,306 Estimated rent
Home value
$723,900
$666,000 - $782,000
$3,306/mo
Zestimate® history
Loading...
Owner options
Explore your selling options
What's special
At the intersection of two of Edgewood’s premier streets, 346 Locust stands as a pillar of timeless craftsmanship. The center hall entrance excites the senses with pristine quarter sawn oak floors, French doors, and detail galore. Flooded with natural light, the primary living room shines with decorative wood beams, wood fireplace, and convenient access to the covered porch. The dining space and den area are highlighted by gorgeous built-in cabinetry and plenty of space for entertaining. The refined kitchen is a delight for any at-home chef. When it’s time to retire, head upstairs to the divine primary suite, outfitted with a custom dressing room, laundry area, and a modern en-suite bathroom. Two spacious bedrooms and full hallway bathroom round out the second floor. Still craving more space? The finished third floor has two additional bedrooms and full bathroom. Let’s not forget about the outside! The private deck area is a perfect retreat for grilling season and cool summer evenings.
Zillow last checked: 8 hours ago
Listing updated: August 08, 2024 at 11:03am
Listed by:
Naomi Grabowski 412-307-7394,
COMPASS PENNSYLVANIA, LLC
Bought with:
Paula Harshaw, RS343541
EXP REALTY LLC
Source: WPMLS,MLS#: 1656991 Originating MLS: West Penn Multi-List
Originating MLS: West Penn Multi-List
Facts & features
Interior
Bedrooms & bathrooms
- Bedrooms: 5
- Bathrooms: 4
- Full bathrooms: 3
- 1/2 bathrooms: 1
Primary bedroom
- Level: Upper
- Dimensions: 15x12
Bedroom 2
- Level: Upper
- Dimensions: 22x13
Bedroom 3
- Level: Upper
- Dimensions: 13x13
Bedroom 4
- Level: Upper
- Dimensions: 18x15
Bedroom 5
- Level: Upper
- Dimensions: 18x13
Bonus room
- Level: Upper
- Dimensions: 16x12
Dining room
- Level: Main
- Dimensions: 20x13
Entry foyer
- Level: Main
- Dimensions: 9x8
Family room
- Level: Main
- Dimensions: 20x15
Kitchen
- Level: Main
- Dimensions: 13x12
Living room
- Level: Main
- Dimensions: 24x13
Heating
- Gas
Cooling
- Central Air
Appliances
- Included: Some Gas Appliances, Cooktop, Dryer, Dishwasher, Disposal, Microwave, Refrigerator, Stove, Washer
Features
- Kitchen Island, Window Treatments
- Flooring: Carpet, Hardwood, Tile
- Windows: Window Treatments
- Basement: Walk-Up Access
- Number of fireplaces: 2
Interior area
- Total structure area: 3,264
- Total interior livable area: 3,264 sqft
Property
Parking
- Total spaces: 4
- Parking features: Detached, Garage, Other, Garage Door Opener
- Has garage: Yes
Features
- Levels: Three Or More
- Stories: 3
- Pool features: None
Lot
- Size: 9,469 sqft
- Dimensions: 0.2174
Details
- Parcel number: 0234B00237000000
Construction
Type & style
- Home type: SingleFamily
- Architectural style: Colonial,Three Story
- Property subtype: Single Family Residence
Materials
- Brick
- Roof: Asphalt
Condition
- Resale
- Year built: 1915
Utilities & green energy
- Sewer: Public Sewer
- Water: Public
Community & neighborhood
Community
- Community features: Public Transportation
Location
- Region: Pittsburgh
Price history
| Date | Event | Price |
|---|---|---|
| 8/7/2024 | Sold | $712,500+1.8%$218/sqft |
Source: | ||
| 6/11/2024 | Contingent | $700,000$214/sqft |
Source: | ||
| 6/6/2024 | Listed for sale | $700,000+9.4%$214/sqft |
Source: | ||
| 5/24/2021 | Sold | $640,000$196/sqft |
Source: | ||
| 4/20/2021 | Contingent | $640,000$196/sqft |
Source: | ||
Public tax history
| Year | Property taxes | Tax assessment |
|---|---|---|
| 2025 | $16,250 +8.9% | $406,400 +4.6% |
| 2024 | $14,920 +1059.7% | $388,400 +42.8% |
| 2023 | $1,287 | $272,000 |
Find assessor info on the county website
Neighborhood: Edgewood
Nearby schools
GreatSchools rating
- 5/10Edgewood El SchoolGrades: PK-5Distance: 0.2 mi
- 2/10DICKSON PREP STEAM ACADEMYGrades: 6-8Distance: 1 mi
- 2/10Woodland Hills Senior High SchoolGrades: 9-12Distance: 1.2 mi
Schools provided by the listing agent
- District: Woodland Hills
Source: WPMLS. This data may not be complete. We recommend contacting the local school district to confirm school assignments for this home.

Get pre-qualified for a loan
At Zillow Home Loans, we can pre-qualify you in as little as 5 minutes with no impact to your credit score.An equal housing lender. NMLS #10287.
