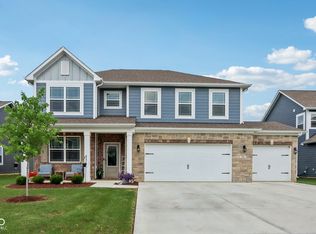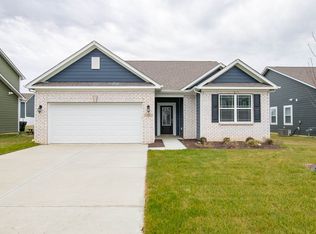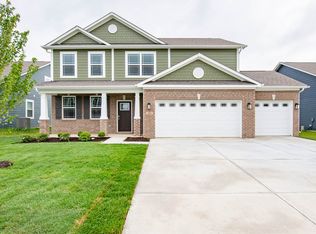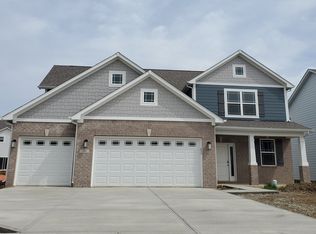Sold
$370,000
346 Limerick Ln, Pendleton, IN 46064
4beds
2,163sqft
Residential, Single Family Residence
Built in 2022
7,840.8 Square Feet Lot
$389,100 Zestimate®
$171/sqft
$2,430 Estimated rent
Home value
$389,100
$323,000 - $467,000
$2,430/mo
Zestimate® history
Loading...
Owner options
Explore your selling options
What's special
Welcome home to 346 Limerick Lane in Pendleton, IN across the street from Falls Park! This Grandover floorplan in Carrick Glen is a spacious, open-concept ranch. 4 bedrooms, 2.5 bathrooms, a flexible dining room and a 3-car garage with storage shelving & workbench included. This kitchen was made for entertaining! Massive island, upgraded cabinets with crown molding, quartz countertops, beautiful LVP flooring, breakfast nook, dining area and a walk-in pantry. All stainless steel kitchen appliances and Washer & Dryer are included. Primary bedroom with ensuite features double bowl vanity, shower, garden tub, and walk-in closet. Enjoy your morning coffee on the relaxing back patio in the fully fenced backyard. Home also has smart home technology. The charming Pendleton community awaits!
Zillow last checked: 8 hours ago
Listing updated: May 02, 2025 at 11:49am
Listing Provided by:
Devin Brennan 317-416-7245,
Ferris Property Group,
Kristina Joltz 317-748-3997
Bought with:
Kimberly Murdock
RE/MAX Complete
Jeffrey Cummings
RE/MAX Complete
Source: MIBOR as distributed by MLS GRID,MLS#: 22010350
Facts & features
Interior
Bedrooms & bathrooms
- Bedrooms: 4
- Bathrooms: 3
- Full bathrooms: 2
- 1/2 bathrooms: 1
- Main level bathrooms: 3
- Main level bedrooms: 4
Primary bedroom
- Features: Carpet
- Level: Main
- Area: 234 Square Feet
- Dimensions: 18x13
Bedroom 2
- Features: Carpet
- Level: Main
- Area: 130 Square Feet
- Dimensions: 13x10
Bedroom 3
- Features: Carpet
- Level: Main
- Area: 108 Square Feet
- Dimensions: 12x9
Bedroom 4
- Features: Carpet
- Level: Main
- Area: 143 Square Feet
- Dimensions: 11x13
Breakfast room
- Features: Vinyl Plank
- Level: Main
- Area: 156 Square Feet
- Dimensions: 13x12
Dining room
- Features: Vinyl Plank
- Level: Main
- Area: 132 Square Feet
- Dimensions: 12x11
Great room
- Features: Vinyl Plank
- Level: Main
- Area: 288 Square Feet
- Dimensions: 16x18
Kitchen
- Features: Vinyl Plank
- Level: Main
- Area: 182 Square Feet
- Dimensions: 13x14
Heating
- Forced Air, Natural Gas
Appliances
- Included: Dishwasher, Dryer, Electric Water Heater, Disposal, MicroHood, Double Oven, Electric Oven, Refrigerator, Washer, Water Softener Owned
- Laundry: Main Level
Features
- Double Vanity, High Ceilings, Kitchen Island, High Speed Internet, Pantry, Smart Thermostat, Walk-In Closet(s)
- Windows: Screens, Windows Thermal, Windows Vinyl
- Has basement: No
Interior area
- Total structure area: 2,163
- Total interior livable area: 2,163 sqft
Property
Parking
- Total spaces: 3
- Parking features: Attached, Concrete, Garage Door Opener
- Attached garage spaces: 3
- Details: Garage Parking Other(Finished Garage, Garage Door Opener, Keyless Entry)
Features
- Levels: One
- Stories: 1
- Patio & porch: Patio, Covered
- Exterior features: Smart Light(s), Smart Lock(s)
- Fencing: Fenced,Fence Full Rear,Privacy
Lot
- Size: 7,840 sqft
Details
- Parcel number: 481416200021231013
- Horse amenities: None
Construction
Type & style
- Home type: SingleFamily
- Architectural style: Ranch
- Property subtype: Residential, Single Family Residence
Materials
- Brick, Cement Siding
- Foundation: Slab
Condition
- New construction: No
- Year built: 2022
Utilities & green energy
- Water: Municipal/City
Community & neighborhood
Location
- Region: Pendleton
- Subdivision: Carrick Glen
HOA & financial
HOA
- Has HOA: Yes
- HOA fee: $430 annually
- Amenities included: Park, Playground, Management
- Services included: Association Home Owners, ParkPlayground, Management
Price history
| Date | Event | Price |
|---|---|---|
| 5/2/2025 | Sold | $370,000$171/sqft |
Source: | ||
| 3/23/2025 | Pending sale | $370,000$171/sqft |
Source: | ||
| 3/19/2025 | Listed for sale | $370,000+7.3%$171/sqft |
Source: | ||
| 3/28/2023 | Sold | $344,900$159/sqft |
Source: | ||
| 3/20/2023 | Pending sale | $344,900$159/sqft |
Source: | ||
Public tax history
| Year | Property taxes | Tax assessment |
|---|---|---|
| 2024 | $8 | $343,100 +85675% |
| 2023 | $8 | $400 |
| 2022 | -- | $400 |
Find assessor info on the county website
Neighborhood: 46064
Nearby schools
GreatSchools rating
- 8/10Pendleton Elementary SchoolGrades: PK-6Distance: 1.3 mi
- 5/10Pendleton Heights Middle SchoolGrades: 7-8Distance: 1.7 mi
- 9/10Pendleton Heights High SchoolGrades: 9-12Distance: 1.4 mi
Get a cash offer in 3 minutes
Find out how much your home could sell for in as little as 3 minutes with a no-obligation cash offer.
Estimated market value
$389,100



