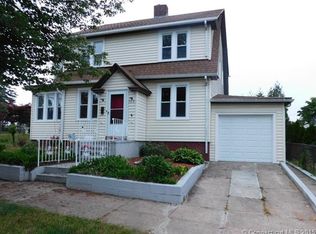Sold for $490,000 on 07/07/23
$490,000
346 Lighthouse Road, New Haven, CT 06512
3beds
3,028sqft
Single Family Residence
Built in 1900
0.31 Acres Lot
$612,200 Zestimate®
$162/sqft
$3,805 Estimated rent
Home value
$612,200
$557,000 - $673,000
$3,805/mo
Zestimate® history
Loading...
Owner options
Explore your selling options
What's special
Once in a Lifetime Opportunity to Fall In Love With this Gem in Morris Cove! This Sizable Home of 3,028 Square Feet Offers All The Space You Will Need Now and In the Future. Wonderful Views of the New Haven Harbor and an Added Bonus Plus the Yard Runs From Lighthouse Road to Cove Street. Where Do I Start...3 Generous Floors that Keep Going. Step Into the Grand Foyer with Original Stained Glass Window Over the Staircase, Natural Oak Staircase Leads to the Second Floor. On the First Floor you have a Formal Living Room with Wood Burning Fireplace, Large Dining Room Off the Large Eat In Kitchen, First Floor Full Bathroom with Laundry, Oversized Family Room and Oversized Sunroom that Overlooks the Sound. Upstairs Offers Three Bedrooms Plus a Den/Office All with Hardwood Floors Throughout. Make Your Way to the Third Floor with Heat, Wood Flooring and Magnificent Views of The Harbor, Wet Bar Located Upstairs As Well. This Home Offers, Natural Gas Heat, a Two Car Garage Underneath the Home off of Cove Street and a Detached Two Car Garage. Steps to Lighthouse Point Beach State Park perfect for Walks, Birdwatching Taking a Ride on the Carousel, Beach, and Easy Access to I-95 and Downtown.
Zillow last checked: 8 hours ago
Listing updated: July 09, 2024 at 08:18pm
Listed by:
Patricia Moreggi 203-215-6957,
Coldwell Banker Realty 203-239-2553
Bought with:
Michelle Chadwick-Hotis, REB.0794860
William Raveis Real Estate
Source: Smart MLS,MLS#: 170576312
Facts & features
Interior
Bedrooms & bathrooms
- Bedrooms: 3
- Bathrooms: 2
- Full bathrooms: 2
Primary bedroom
- Features: Hardwood Floor
- Level: Upper
- Area: 184.6 Square Feet
- Dimensions: 14.2 x 13
Bedroom
- Features: Ceiling Fan(s), Hardwood Floor
- Level: Upper
- Area: 152.9 Square Feet
- Dimensions: 13.9 x 11
Bedroom
- Features: Hardwood Floor
- Level: Upper
- Area: 171.74 Square Feet
- Dimensions: 13.1 x 13.11
Dining room
- Features: Hardwood Floor
- Level: Main
- Area: 263.2 Square Feet
- Dimensions: 14 x 18.8
Family room
- Level: Main
- Area: 450.56 Square Feet
- Dimensions: 17.6 x 25.6
Great room
- Features: Beamed Ceilings
- Level: Third,Upper
- Area: 1024 Square Feet
- Dimensions: 32 x 32
Kitchen
- Features: Ceiling Fan(s), Tile Floor
- Level: Main
- Area: 245 Square Feet
- Dimensions: 14 x 17.5
Living room
- Features: Fireplace, Hardwood Floor
- Level: Main
- Area: 243.82 Square Feet
- Dimensions: 14.6 x 16.7
Study
- Features: Hardwood Floor
- Level: Upper
- Area: 80.99 Square Feet
- Dimensions: 8.9 x 9.1
Sun room
- Level: Main
Heating
- Baseboard, Natural Gas
Cooling
- Ceiling Fan(s), Wall Unit(s)
Appliances
- Included: Oven/Range, Range Hood, Refrigerator, Dishwasher, Washer, Dryer, Electric Water Heater
Features
- Entrance Foyer
- Doors: Storm Door(s)
- Windows: Thermopane Windows
- Basement: Full
- Attic: Walk-up,Finished,Floored
- Number of fireplaces: 1
Interior area
- Total structure area: 3,028
- Total interior livable area: 3,028 sqft
- Finished area above ground: 3,028
Property
Parking
- Total spaces: 4
- Parking features: Attached, Detached, Off Street, Garage Door Opener, Paved
- Attached garage spaces: 4
- Has uncovered spaces: Yes
Features
- Patio & porch: Enclosed, Wrap Around
- Exterior features: Sidewalk
- Fencing: Full
- Has view: Yes
- View description: City, Water
- Has water view: Yes
- Water view: Water
- Waterfront features: Walk to Water
Lot
- Size: 0.31 Acres
Details
- Parcel number: 1236205
- Zoning: RS2
Construction
Type & style
- Home type: SingleFamily
- Architectural style: Colonial
- Property subtype: Single Family Residence
Materials
- Vinyl Siding
- Foundation: Brick/Mortar, Stone
- Roof: Asphalt
Condition
- New construction: No
- Year built: 1900
Utilities & green energy
- Sewer: Public Sewer
- Water: Public
- Utilities for property: Cable Available
Green energy
- Energy efficient items: Doors, Windows
Community & neighborhood
Community
- Community features: Playground, Public Rec Facilities, Near Public Transport
Location
- Region: New Haven
- Subdivision: Lighthouse Point
Price history
| Date | Event | Price |
|---|---|---|
| 7/7/2023 | Sold | $490,000-10.9%$162/sqft |
Source: | ||
| 6/22/2023 | Listed for sale | $550,000$182/sqft |
Source: | ||
Public tax history
| Year | Property taxes | Tax assessment |
|---|---|---|
| 2025 | $13,189 +2.3% | $334,740 |
| 2024 | $12,887 +3.5% | $334,740 |
| 2023 | $12,452 -6.4% | $334,740 |
Find assessor info on the county website
Neighborhood: East Shore
Nearby schools
GreatSchools rating
- 6/10Nathan Hale SchoolGrades: PK-8Distance: 1 mi
- 1/10Wilbur Cross High SchoolGrades: 9-12Distance: 4.9 mi
Schools provided by the listing agent
- Elementary: Nathan Hale
Source: Smart MLS. This data may not be complete. We recommend contacting the local school district to confirm school assignments for this home.

Get pre-qualified for a loan
At Zillow Home Loans, we can pre-qualify you in as little as 5 minutes with no impact to your credit score.An equal housing lender. NMLS #10287.
Sell for more on Zillow
Get a free Zillow Showcase℠ listing and you could sell for .
$612,200
2% more+ $12,244
With Zillow Showcase(estimated)
$624,444