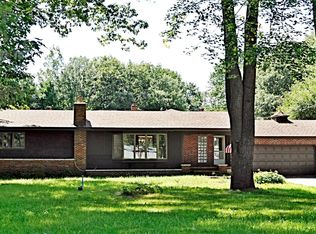Don't miss this Lewiston Rd offering! This high visibility, high traffic, & desirable location offers mixed use zoning, R2B. The single family 1955 era ranch is currently rented out and offers 1369 SF, 3 bed, 1 bath. Ranch has a HWBB heating system/boiler. Large level .69 acre lot with 100 feet road frontage. The business/ office/ hobby use space and the large garage area makes a great scenario for many possible uses. Live in the ranch & run a home based business, and/or storage, or straight up income property. Private water & septic with updated leach field. Back of property has a large 1518 SF garage w/ tall overhead door, and half bath. Electrical in ranch is separate from remainder of property. Forced hot air, oil fired heating system in shop. Paved driveway and parking area for 11+ cars with pulling in and out space. The basement is a crawl space with hatch access from interior & is GenTran generator ready. Wood burning fireplace. Washer & Dryer hook-up. Here is your chance to get started in that business venture, create more residual income, or just live there and have storage for your boat, RV, ATV's, and what a great hobby space. Quilters dream. Formally was an upholstery shop and the large working table and fabric storage racks are still at the property. Great site lines. This property was a well known long term business location for Hills Upholstery.
This property is off market, which means it's not currently listed for sale or rent on Zillow. This may be different from what's available on other websites or public sources.
