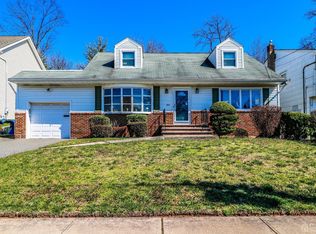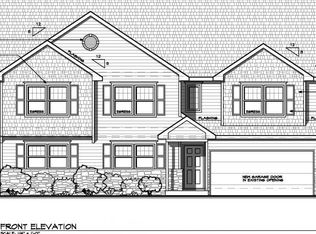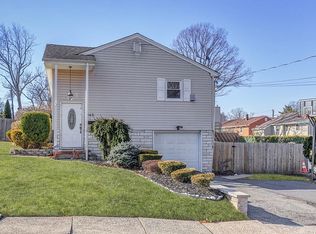Two Story Colonial (2080 square feet per Tax record) on large lot near New Dover Road Estate Section. Hardwood floors, Central Air, Gas furnace. Attached garage and Florida room with Skylight. 4 Full size bedrooms (Master bedroom with attached bathroom. NOT a Short sale. Caution: In the basement utility room floor, there is a hole for sump pump. Currently no sump pump there. This Property have an easement on the right side of the land. For additional info, refer to attached survey. All room sizes are approximate.
This property is off market, which means it's not currently listed for sale or rent on Zillow. This may be different from what's available on other websites or public sources.


