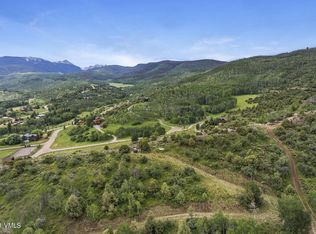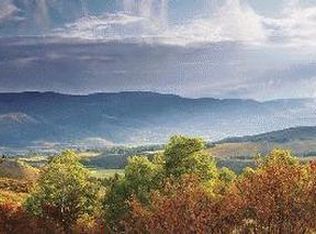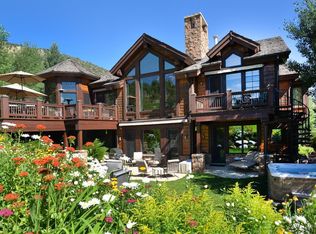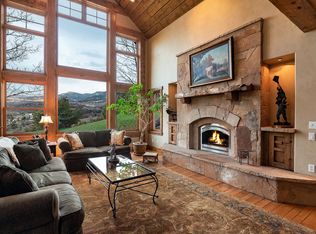First time on the market, this stunning home sits on 7+/- acres and enjoys breathtaking views of the Lake Creek Valley to the Sawatch Range. With a private and quiet setting, this home features generous light filled living areas, designed to gather family and friends, beautiful master suite on the main level, a kitchen, pantry and wine cooler for any cook to envy, 3-car garage with storage, mud room and magnificent outdoor decks. Hiking and biking are out your door.
This property is off market, which means it's not currently listed for sale or rent on Zillow. This may be different from what's available on other websites or public sources.



