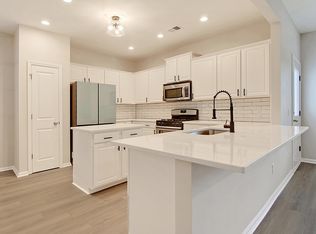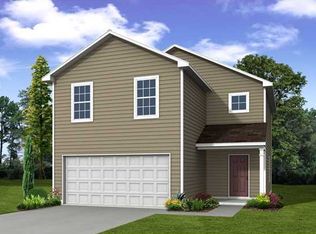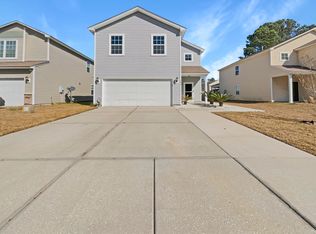Freshly painted inside Featuring a spacious open floor plan, cozy fireplace, vinyl plank flooring throughout the main living areas. The kitchen with custom cabinetry, granite countertops, and stainless steel appliances. A small room on the main level can easily serve as a home office or a 4th bedroom. Upstairs, Master bedroom with bathroom , and two other bedrooms with bathroom . The house is located in a great neighborhood and close to Elementary, Middle , & High Schools Renter is responsible for all the Utilities , Water, Electricity , Wifi , Telephones, Renter is responsible for Lawn maintenance and maintain clean outside . No garbage outside the property . Maintain clean the surrounding. Up to 2 Pets total. No smoking allowed inside the house. Renter is responsible to replace light bulbs if needed .
This property is off market, which means it's not currently listed for sale or rent on Zillow. This may be different from what's available on other websites or public sources.


