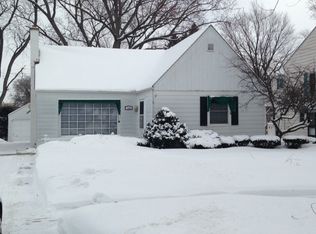Closed
$385,000
346 Ingleside Ave, Aurora, IL 60506
3beds
1,624sqft
Single Family Residence
Built in 1948
7,357.28 Square Feet Lot
$391,000 Zestimate®
$237/sqft
$2,428 Estimated rent
Home value
$391,000
$356,000 - $430,000
$2,428/mo
Zestimate® history
Loading...
Owner options
Explore your selling options
What's special
Be ready to be DAZZLED! This home is awesome and has it ALL! Step into the inviting front room, notice the crown molding, brick fireplace and sunny windows. There is an adjacent formal dining room with a newer fixture, hardwood floors and right next to the beautiful updated kitchen. The kitchen features granite counter tops, upgraded solid wood cabinetry, accent lighting and SS appliances. The sunroom off of the dining room is awesome, with french glass doors, brand new carpet, lots of windows and a 12 ft. ceiling with a sliding glass door out to the oversized deck. The basement has brand new carpet and doubles your entertaining space. There are 2 separate areas, for a 2nd family room, pool table, game room, craft area and also a bar with a retro refrigerator that works, and it all stays! There are 2 nice-sized bedrooms on the 1st floor with original beautiful, hardwood floors. and then wait until you see the finished 2nd floor. A huge master bedroom with a beautiful updated glass shower with a built-in seat, separate antique vanity sink and toilet. Great built-in's and closet/storage space. This is the perfect retreat! Outside you will find a great deck and yard for entertaining, (which was just freshly mulched for the season), and a newer, heated, 3-CAR GARAGE! If you love to tinker, this garage will be your place! The roof was replaced in 2024, the furnace in 2023 and the oven and microwave, and washer and dryer are all newer. Hurry, this home is located in Aurora University area, surrounded by amazing majestic trees and landscaping!
Zillow last checked: 8 hours ago
Listing updated: June 14, 2025 at 02:07am
Listing courtesy of:
Jennifer Bennett 630-688-6360,
RE/MAX All Pro - St Charles
Bought with:
Marsha Wallace
Fox Valley Real Estate
Source: MRED as distributed by MLS GRID,MLS#: 12336904
Facts & features
Interior
Bedrooms & bathrooms
- Bedrooms: 3
- Bathrooms: 2
- Full bathrooms: 2
Primary bedroom
- Features: Flooring (Hardwood), Bathroom (Full)
- Level: Second
- Area: 294 Square Feet
- Dimensions: 21X14
Bedroom 2
- Features: Flooring (Hardwood)
- Level: Main
- Area: 108 Square Feet
- Dimensions: 12X9
Bedroom 3
- Features: Flooring (Hardwood)
- Level: Main
- Area: 120 Square Feet
- Dimensions: 12X10
Dining room
- Features: Flooring (Hardwood)
- Level: Main
- Area: 108 Square Feet
- Dimensions: 12X9
Family room
- Features: Flooring (Carpet)
- Level: Basement
- Area: 330 Square Feet
- Dimensions: 30X11
Game room
- Level: Basement
- Area: 180 Square Feet
- Dimensions: 15X12
Other
- Level: Main
- Area: 140 Square Feet
- Dimensions: 14X10
Kitchen
- Features: Kitchen (Galley), Flooring (Hardwood)
- Level: Main
- Area: 104 Square Feet
- Dimensions: 13X8
Laundry
- Level: Basement
- Area: 153 Square Feet
- Dimensions: 17X9
Living room
- Features: Flooring (Carpet)
- Level: Main
- Area: 286 Square Feet
- Dimensions: 22X13
Heating
- Natural Gas, Forced Air
Cooling
- Central Air
Appliances
- Included: Range, Microwave, Dishwasher, Refrigerator, Washer, Dryer, Disposal, Wine Refrigerator
Features
- 1st Floor Bedroom, 1st Floor Full Bath
- Flooring: Hardwood
- Basement: Finished,Full
- Number of fireplaces: 1
- Fireplace features: Gas Log, Living Room
Interior area
- Total structure area: 0
- Total interior livable area: 1,624 sqft
Property
Parking
- Total spaces: 3
- Parking features: Concrete, Garage Door Opener, Heated Garage, On Site, Garage Owned, Detached, Garage
- Garage spaces: 3
- Has uncovered spaces: Yes
Accessibility
- Accessibility features: No Disability Access
Features
- Stories: 1
- Patio & porch: Deck
Lot
- Size: 7,357 sqft
- Dimensions: 50 X 150
Details
- Parcel number: 1520479011
- Special conditions: None
- Other equipment: Ceiling Fan(s), Sump Pump
Construction
Type & style
- Home type: SingleFamily
- Architectural style: Cape Cod
- Property subtype: Single Family Residence
Materials
- Cedar
- Foundation: Concrete Perimeter
- Roof: Asphalt
Condition
- New construction: No
- Year built: 1948
Utilities & green energy
- Electric: Circuit Breakers
- Sewer: Public Sewer
- Water: Public
Community & neighborhood
Security
- Security features: Carbon Monoxide Detector(s)
Location
- Region: Aurora
HOA & financial
HOA
- Services included: None
Other
Other facts
- Listing terms: Conventional
- Ownership: Fee Simple
Price history
| Date | Event | Price |
|---|---|---|
| 6/6/2025 | Sold | $385,000$237/sqft |
Source: | ||
| 4/16/2025 | Contingent | $385,000$237/sqft |
Source: | ||
| 4/13/2025 | Listed for sale | $385,000+71.1%$237/sqft |
Source: | ||
| 6/24/2016 | Sold | $225,000+0.9%$139/sqft |
Source: | ||
| 4/16/2016 | Pending sale | $223,000$137/sqft |
Source: RE/MAX TOWN & COUNTRY #09128058 | ||
Public tax history
| Year | Property taxes | Tax assessment |
|---|---|---|
| 2024 | $7,396 +4.5% | $101,409 +11.9% |
| 2023 | $7,076 +2% | $90,609 +7.4% |
| 2022 | $6,940 +4.7% | $84,398 +7.4% |
Find assessor info on the county website
Neighborhood: Boulevard District
Nearby schools
GreatSchools rating
- 4/10Freeman Elementary SchoolGrades: PK-5Distance: 0.6 mi
- 7/10Washington Middle SchoolGrades: 6-8Distance: 1.4 mi
- 4/10West Aurora High SchoolGrades: 9-12Distance: 0.7 mi
Schools provided by the listing agent
- District: 129
Source: MRED as distributed by MLS GRID. This data may not be complete. We recommend contacting the local school district to confirm school assignments for this home.

Get pre-qualified for a loan
At Zillow Home Loans, we can pre-qualify you in as little as 5 minutes with no impact to your credit score.An equal housing lender. NMLS #10287.
Sell for more on Zillow
Get a free Zillow Showcase℠ listing and you could sell for .
$391,000
2% more+ $7,820
With Zillow Showcase(estimated)
$398,820