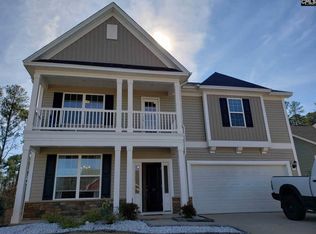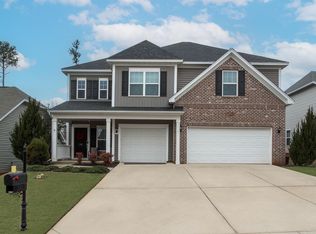This four bedroom, three bath home also includes an office with french doors, vaulted ceilings in flex room and great room. The bonus room is upstairs with its own bath and counts as the fourth bedroom. This open floor plan is a popular one here. With the spacious kitchen open to the great room with a fireplace, it is perfect for entertaining. The flex room can serve as a dining room, office or living room. It has a large master suite with a walk-in closet that is quite spacious. Granite in the kitchen with stainless steel appliances and a 10x12 patio outside with a fenced-in back yard. Ceiling fans in the great room and master. The kitchen has a Bluetooth music port and speakers. The model home is this plan, come see it today and learn about its energy efficiency!
This property is off market, which means it's not currently listed for sale or rent on Zillow. This may be different from what's available on other websites or public sources.

