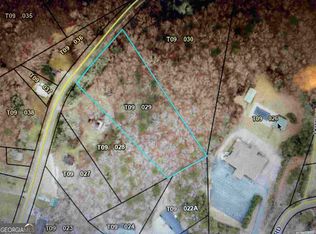Paradise, literally a retreat ..... but perfect for full time family living. Walking distance to Historical Downtown Toccoa and Henderson Fall Park yet tucked away on 3+ acres with no neighbors in sight. The restful wooded surroundings burst with color in the spring with native azaleas, dogwood trees and mountain laurel. From the generous guest parking area the walk to the front door sets your expectations for a warm, open home with so much space. A foyer entry and open stairway greet you but the great room with natural light flooding in from the windows will make you feel at home. The natural stone fireplace is an easy focal point with custom built in cabinets. The dining room would be the perfect setting for a farm table with plenty of room for family to gather for meals. A cooks kitchen includes a separate cook top and double ovens, lots of cabinets, counter space and a pantry. A breakfast room between the kitchen and the garage would be a sweet spot for remote school or office. Plenty of room in the kitchen for an island. The sunroom was previously used as a cozy den enjoyed year round. At the far end of the house is another peaceful surprise...owners suite with full bathroom and walk in closet. The main level has two more bedrooms and a full bathroom. Upstairs are 2 additional bedrooms (no official closets in one of the bedrooms - you will understand when you see) - make this a bunk room and you could sleep 6-10. Walk in attic storage is amazing - Seasonal decorations, crafting space, gift wrapping room - no limit to this valuable space. Roof 5+/- years, home is in great condition and maintained extremely well. No yard to maintain, all space you need on the main level - easy retirement living while still having space for family to visit. Agents please schedule via showing time.
This property is off market, which means it's not currently listed for sale or rent on Zillow. This may be different from what's available on other websites or public sources.
