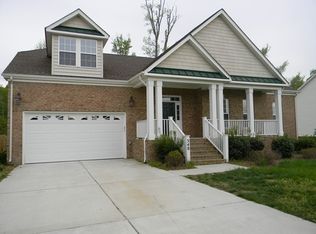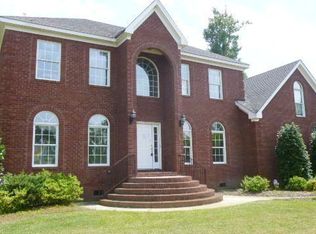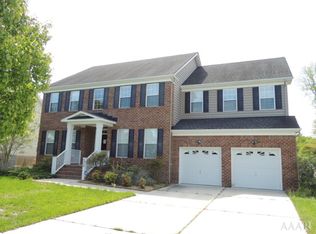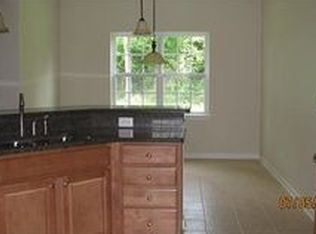Magnificent Brick Manor. Immense rooms. Open and spacious! Welcoming foyer opens to Living rm to Dining rm, to generous Eat-in Kitchen w/ lots of cabinets/counter tops/storage/pantry! Opens to Grand Great rm w/ Fireplace. Guest BR & 1/2 BA. Upstairs you will find a Massive Mstr BR EnSuite w/ dual sinks/tub/shower/walk-in! Three other BRs and a cozy Den to relax and enjoy! Extensive Front porch to rock away your worries and enjoy the beauty of the established landscaping/flowers. Two car attached garage. Have fun playing golf! Savor the dishes at the grill. Minutes from the VA line!
This property is off market, which means it's not currently listed for sale or rent on Zillow. This may be different from what's available on other websites or public sources.



