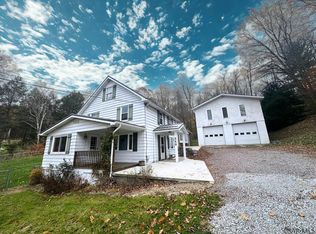Renovated 3 bedroom 2.5 bath country home with original charm. Features massive custom kitchen with all the extras, bay windows, storage bench, desk area, and much more. Formal dining room with unique built ins and original pocket doors. Brand new carpet on the main floor. Inviting foyer with double entry doors and pocket doors to living room. Convenient 2nd floor laundry, updated bath with corner jetted tub, 3rd floor master suite with a craft space or office area. 1 car garage, covered front porch, and a large lot. Call today to tour.
This property is off market, which means it's not currently listed for sale or rent on Zillow. This may be different from what's available on other websites or public sources.

