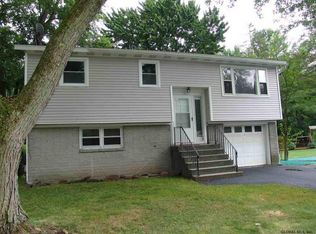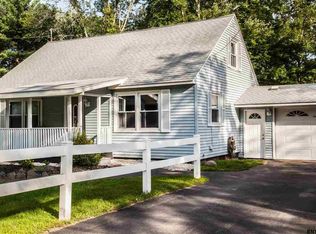Outdoor living and landscapers dream, custom built playset and hot tub staying for those relaxing summer nights. Easy living ranch with updates galore. With 3beds/2 full baths this desirable open floor plan style home in SC schools boasts a circular driveway, double lot, a backyard to make your friends want to stay, central a/c and desirable one floor living. New roof, with 50yr shingles and trans warranty, its all here. Book your showing today.
This property is off market, which means it's not currently listed for sale or rent on Zillow. This may be different from what's available on other websites or public sources.

