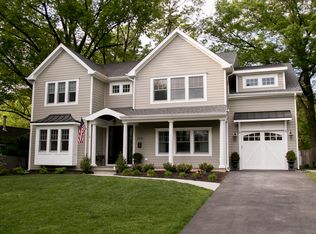Sold for $1,260,000 on 05/01/23
$1,260,000
346 Farwood Rd, Haddonfield, NJ 08033
4beds
3,351sqft
Single Family Residence
Built in 1956
8,398 Square Feet Lot
$1,449,700 Zestimate®
$376/sqft
$5,237 Estimated rent
Home value
$1,449,700
$1.35M - $1.57M
$5,237/mo
Zestimate® history
Loading...
Owner options
Explore your selling options
What's special
Welcome to this impeccably renovated Center Hall Colonial, boasting 4 bedrooms, 3 full baths, and one half bath. Upon entering the elegant foyer, you are greeted by an open concept floor plan with a formal living room and dining room, designed with entertaining in mind. The gourmet kitchen, adorned with stunning quartz countertops, flows seamlessly into a spacious family room featuring custom built-ins and a charming bay window. Retreat to the luxurious primary suite, complete with his-and-her closets, a large custom shower, double sink vanity, and a ceilings accentuated by a skylight. This extraordinary home also offers a sophisticated home office with French doors, a practical mudroom with built-in cubbies, a walk-in pantry, and a convenient second-floor laundry room. The expansive lower level showcases a custom bar, bathroom, and a versatile living area perfect for additional entertainment, office space, a gym, or playroom. Enjoy abundant natural light and private walk-out access to the backyard. The two-car detached garage includes a roomy loft, suitable for a lot of extra storage. Exterior features consist of large windows, cement siding, and a generous covered front porch. Ideally situated, this fully renovated gem is just a short stroll from downtown Haddonfield and a brief train ride to Philadelphia, with proximity to recreation fields, restaurants, and retail shopping.
Zillow last checked: 8 hours ago
Listing updated: May 01, 2023 at 10:55am
Listed by:
Anastasia Fahey 609-262-3584,
AM Realty Advisors LLC,
Co-Listing Agent: Liz A Rocco 609-933-7420,
AM Realty Advisors LLC
Bought with:
Ryan Stawasz
KW Jersey/Keller Williams Jersey
Source: Bright MLS,MLS#: NJCD2043498
Facts & features
Interior
Bedrooms & bathrooms
- Bedrooms: 4
- Bathrooms: 4
- Full bathrooms: 3
- 1/2 bathrooms: 1
- Main level bathrooms: 1
Basement
- Area: 0
Heating
- Forced Air, Natural Gas
Cooling
- Central Air, Electric
Appliances
- Included: Gas Water Heater
Features
- Dry Wall
- Flooring: Hardwood, Carpet, Tile/Brick
- Basement: Finished,Walk-Out Access,Water Proofing System,Windows,Heated,Exterior Entry,Space For Rooms
- Has fireplace: No
Interior area
- Total structure area: 3,351
- Total interior livable area: 3,351 sqft
- Finished area above ground: 3,351
Property
Parking
- Total spaces: 2
- Parking features: Storage, Garage Faces Front, Oversized, Detached, Driveway
- Garage spaces: 2
- Has uncovered spaces: Yes
Accessibility
- Accessibility features: None
Features
- Levels: Three
- Stories: 3
- Pool features: None
- Fencing: Wood
Lot
- Size: 8,398 sqft
- Dimensions: 70.00 x 120.00
Details
- Additional structures: Above Grade, Below Grade
- Parcel number: 1700010 0700025
- Zoning: R
- Special conditions: Standard
Construction
Type & style
- Home type: SingleFamily
- Architectural style: Colonial
- Property subtype: Single Family Residence
Materials
- Frame
- Foundation: Block
- Roof: Shingle
Condition
- Excellent
- New construction: No
- Year built: 1956
- Major remodel year: 2017
Utilities & green energy
- Sewer: Public Sewer
- Water: Public
Community & neighborhood
Location
- Region: Haddonfield
- Subdivision: Hillside Farms
- Municipality: HADDONFIELD BORO
Other
Other facts
- Listing agreement: Exclusive Right To Sell
- Listing terms: Cash,Conventional,VA Loan,FHA
- Ownership: Fee Simple
Price history
| Date | Event | Price |
|---|---|---|
| 5/1/2023 | Sold | $1,260,000+14.5%$376/sqft |
Source: | ||
| 4/13/2023 | Pending sale | $1,100,000$328/sqft |
Source: | ||
| 3/31/2023 | Listed for sale | $1,100,000+193.4%$328/sqft |
Source: | ||
| 10/22/2013 | Sold | $374,900$112/sqft |
Source: Public Record | ||
| 6/27/2013 | Listed for sale | $374,900+34.4%$112/sqft |
Source: Prudential Fox and Roach #6240596 | ||
Public tax history
| Year | Property taxes | Tax assessment |
|---|---|---|
| 2025 | $21,418 | $662,900 |
| 2024 | $21,418 +10.3% | $662,900 +8.9% |
| 2023 | $19,412 +0.8% | $608,900 |
Find assessor info on the county website
Neighborhood: 08033
Nearby schools
GreatSchools rating
- 8/10J. Fithian Tatem Elementary SchoolGrades: PK-5Distance: 0.9 mi
- 7/10Haddonfield Middle SchoolGrades: 6-8Distance: 1.2 mi
- 8/10Haddonfield Memorial High SchoolGrades: 9-12Distance: 1 mi
Schools provided by the listing agent
- Elementary: J. Fithian Tatem E.s.
- Middle: Haddonfield
- High: Haddonfield Memorial H.s.
- District: Haddonfield Borough Public Schools
Source: Bright MLS. This data may not be complete. We recommend contacting the local school district to confirm school assignments for this home.

Get pre-qualified for a loan
At Zillow Home Loans, we can pre-qualify you in as little as 5 minutes with no impact to your credit score.An equal housing lender. NMLS #10287.
Sell for more on Zillow
Get a free Zillow Showcase℠ listing and you could sell for .
$1,449,700
2% more+ $28,994
With Zillow Showcase(estimated)
$1,478,694