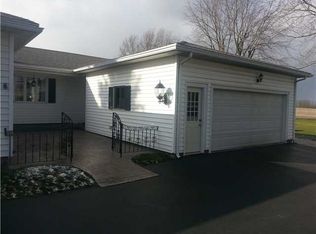Closed
$275,000
346 Farrell Rd, West Henrietta, NY 14586
3beds
2,273sqft
Single Family Residence
Built in 1961
0.57 Acres Lot
$293,900 Zestimate®
$121/sqft
$2,721 Estimated rent
Home value
$293,900
$279,000 - $312,000
$2,721/mo
Zestimate® history
Loading...
Owner options
Explore your selling options
What's special
So much to enjoy with this 2273 Sq. Ft. 3 Bedroom RANCH! Beautiful open area in West Henrietta. Walk through the grand front door into the good size Foyer with closet and flagstone floor. Stunning Living Rm w/full brick wall, large Bow Window, and Gas Fireplace opens to Dining Rm. Great for entertaining! Gleaming Hardwoods. Kitchen has lots of cupboards, convenient pull-out cabinet drawers & Double Oven! Family Rm w/ Fireplace. Appliances. A/C & Ceiling Fans. Dishwasher not working. Huge (approx. 20' X 20') Back Room good for SO many uses!! Another Fireplace! Tons of Storage space. Space to make Powder a Full. New Generator, New Snow Blower, Riding Lawn Mower & 3 TV's with mounts. Back Deck. Stamped concreate walkways. Charming Gated Courtyard! ~~ OPEN HOUSE SUNDAY JUNE 11 from 12-2:00 ~~
Zillow last checked: 8 hours ago
Listing updated: July 26, 2023 at 02:18pm
Listed by:
Patricia A. Fredericks 585-227-4770,
Howard Hanna
Bought with:
Patricia A. Fredericks, 40FR0951194
Howard Hanna
Source: NYSAMLSs,MLS#: R1474244 Originating MLS: Rochester
Originating MLS: Rochester
Facts & features
Interior
Bedrooms & bathrooms
- Bedrooms: 3
- Bathrooms: 2
- Full bathrooms: 1
- 1/2 bathrooms: 1
- Main level bathrooms: 2
- Main level bedrooms: 3
Heating
- Gas, Forced Air
Cooling
- Central Air
Appliances
- Included: Convection Oven, Double Oven, Dryer, Dishwasher, Electric Oven, Electric Range, Gas Water Heater, Microwave, Refrigerator, Washer
Features
- Ceiling Fan(s), Separate/Formal Dining Room, Entrance Foyer, Eat-in Kitchen, Separate/Formal Living Room, Pantry, Sliding Glass Door(s), Window Treatments, Bedroom on Main Level, Main Level Primary, Programmable Thermostat
- Flooring: Carpet, Hardwood, Varies
- Doors: Sliding Doors
- Windows: Drapes
- Basement: Crawl Space,Full,Sump Pump
- Number of fireplaces: 3
Interior area
- Total structure area: 2,273
- Total interior livable area: 2,273 sqft
Property
Parking
- Total spaces: 2
- Parking features: Attached, Electricity, Garage, Garage Door Opener
- Attached garage spaces: 2
Features
- Levels: One
- Stories: 1
- Patio & porch: Deck
- Exterior features: Blacktop Driveway, Deck
- Fencing: Pet Fence
Lot
- Size: 0.57 Acres
- Dimensions: 115 x 200
- Features: Rectangular, Rectangular Lot
Details
- Additional structures: Shed(s), Storage
- Parcel number: 2632001880100001006000
- Special conditions: Standard
Construction
Type & style
- Home type: SingleFamily
- Architectural style: Ranch
- Property subtype: Single Family Residence
Materials
- Brick, Vinyl Siding, Copper Plumbing
- Foundation: Block
- Roof: Asphalt
Condition
- Resale
- Year built: 1961
Utilities & green energy
- Electric: Circuit Breakers
- Sewer: Connected
- Water: Connected, Public
- Utilities for property: Cable Available, Sewer Connected, Water Connected
Community & neighborhood
Location
- Region: West Henrietta
- Subdivision: Town/Henrietta
Other
Other facts
- Listing terms: Cash,Conventional,FHA,VA Loan
Price history
| Date | Event | Price |
|---|---|---|
| 7/24/2023 | Sold | $275,000-8.3%$121/sqft |
Source: | ||
| 6/13/2023 | Pending sale | $299,900$132/sqft |
Source: | ||
| 5/31/2023 | Listed for sale | $299,900+62.1%$132/sqft |
Source: | ||
| 7/8/2013 | Sold | $185,000+5.7%$81/sqft |
Source: | ||
| 1/22/2013 | Sold | $175,000$77/sqft |
Source: | ||
Public tax history
Tax history is unavailable.
Neighborhood: 14586
Nearby schools
GreatSchools rating
- 7/10Ethel K Fyle Elementary SchoolGrades: K-3Distance: 3.3 mi
- 5/10Henry V Burger Middle SchoolGrades: 7-9Distance: 2 mi
- 7/10Rush Henrietta Senior High SchoolGrades: 9-12Distance: 5.3 mi
Schools provided by the listing agent
- District: Rush-Henrietta
Source: NYSAMLSs. This data may not be complete. We recommend contacting the local school district to confirm school assignments for this home.
