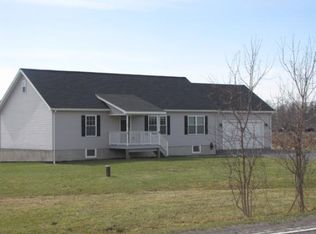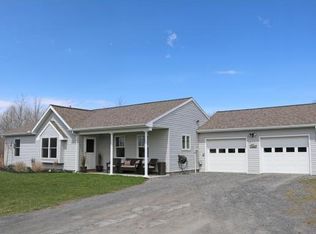Newly constructed 2 story home with a contemporary twist on a 1.42 acre lot with full southern exposure and country views from the bedrooms. Quality construction top to bottom and many upgrades and extras. Open floor plan on the main floor with a formal entry, office, sprawling living room, formal dining room and 9' ceilings. Custom kitchen with center island breakfast bar, granite counters and soft close, dovetailed cherry cabinets. Hardwood floors throughout the main floor. Upstairs offers a spacious master suite with sitting area taking in the view, huge bath and a walk-in closet plus 2 more bedrooms and a full bath. 2nd floor laundry. Unfinished 2nd floor 24 x 16 bonus room for more possible living space to suit your needs. Office, family room, studio, etc. 2 car garage with a large storage or shop room on the rear. Easy drive to Cornell or Ithaca. Interior pictures on this listing are from a previous home constructed by the builder in order to give an example of the craftsmanship.
This property is off market, which means it's not currently listed for sale or rent on Zillow. This may be different from what's available on other websites or public sources.

