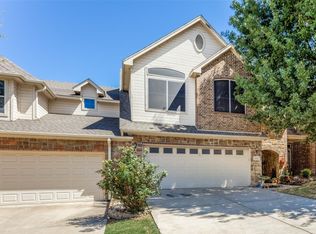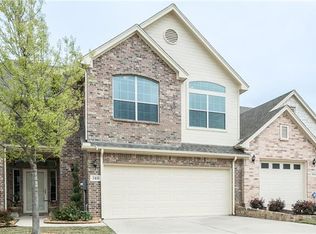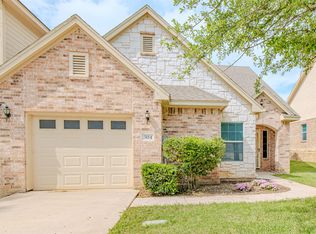Single Family Home for sale by owner in Decatur, TX 76234. This 2-story single family townhome located at 346 Emma Call Ct, Decatur, Texas, is just under 1600 sf and has 2 bedrooms and 2.5 bathrooms. The downstairs is tiled throughout, as well as the upstairs guest bathroom. The energy efficient all-electric features of this home make for very affordable utility costs. The low HOA dues cover all lawn maintenance, which frees you up to enjoy other things. Large storage areas in garage and walk-in attic. Dark wood cabinets, black appliances, and black cast iron sink in kitchen. Because it is an end unit, we have additional windows with a great view. Neighborhood Description The neighborhood is quiet and tucked away in a low traffic area. It's a great environment for kids with a playground at the entrance. Retirees and seniors like the quiet solitude, with the playground amenities for visiting grandchildren.
This property is off market, which means it's not currently listed for sale or rent on Zillow. This may be different from what's available on other websites or public sources.


