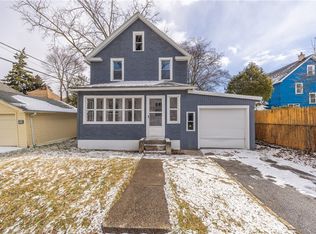Closed
$210,000
346 Ellicott St, Rochester, NY 14619
3beds
1,258sqft
Single Family Residence
Built in 1928
3,031.78 Square Feet Lot
$217,000 Zestimate®
$167/sqft
$1,832 Estimated rent
Maximize your home sale
Get more eyes on your listing so you can sell faster and for more.
Home value
$217,000
$200,000 - $234,000
$1,832/mo
Zestimate® history
Loading...
Owner options
Explore your selling options
What's special
Welcome home!!! To a fully updated, modern 3-bedroom home with 1 bathroom with a built-in Bluetooth speaker in the sought-after 19th ward. This home has been completely renovated with stylish, high-end finishes throughout. The interior has been freshly painted (2025)and features a brand-new kitchen with sleek quartz countertops, soft-close cabinets, and brand-new stainless steel appliances.
The home boasts all-new lighting, flooring, and windows, giving it a fresh, bright feel from top to bottom. The roof was recently reshingled in 2025, ensuring peace of mind for years to come. Additional upgrades include a new furnace (2024), a hot water tank (2024), and a convenient new laundry room on the first floor. Everything is modern, move-in ready, and designed for today's lifestyle. Don't miss out on this gem in a prime location!!
Zillow last checked: 8 hours ago
Listing updated: May 09, 2025 at 03:49pm
Listed by:
Shaheen Hyde 585-690-9708,
Coldwell Banker Custom Realty
Bought with:
Anthony C. Butera, 10491209556
Keller Williams Realty Greater Rochester
Source: NYSAMLSs,MLS#: R1584719 Originating MLS: Rochester
Originating MLS: Rochester
Facts & features
Interior
Bedrooms & bathrooms
- Bedrooms: 3
- Bathrooms: 1
- Full bathrooms: 1
Heating
- Gas, Forced Air
Appliances
- Included: Gas Oven, Gas Range, Gas Water Heater, Microwave
- Laundry: Main Level
Features
- Eat-in Kitchen, Kitchen Island, Quartz Counters
- Flooring: Carpet, Varies, Vinyl
- Basement: Full
- Has fireplace: No
Interior area
- Total structure area: 1,258
- Total interior livable area: 1,258 sqft
Property
Parking
- Total spaces: 1
- Parking features: Detached, Garage
- Garage spaces: 1
Features
- Patio & porch: Covered, Porch
- Exterior features: Blacktop Driveway
Lot
- Size: 3,031 sqft
- Dimensions: 40 x 75
- Features: Near Public Transit, Rectangular, Rectangular Lot, Residential Lot
Details
- Parcel number: 26140013524000020690000000
- Special conditions: Standard
Construction
Type & style
- Home type: SingleFamily
- Architectural style: Historic/Antique
- Property subtype: Single Family Residence
Materials
- Attic/Crawl Hatchway(s) Insulated, Wood Siding
- Foundation: Block
Condition
- Resale
- Year built: 1928
Utilities & green energy
- Sewer: Connected
- Water: Connected, Public
- Utilities for property: Sewer Connected, Water Connected
Community & neighborhood
Location
- Region: Rochester
- Subdivision: L T Nichols
Other
Other facts
- Listing terms: Cash,Conventional,FHA
Price history
| Date | Event | Price |
|---|---|---|
| 4/28/2025 | Sold | $210,000+40.1%$167/sqft |
Source: | ||
| 3/10/2025 | Pending sale | $149,900$119/sqft |
Source: | ||
| 2/28/2025 | Listed for sale | $149,900+354.2%$119/sqft |
Source: | ||
| 11/22/2021 | Sold | $33,000$26/sqft |
Source: Public Record Report a problem | ||
Public tax history
| Year | Property taxes | Tax assessment |
|---|---|---|
| 2024 | -- | $96,200 +56.9% |
| 2023 | -- | $61,300 |
| 2022 | -- | $61,300 |
Find assessor info on the county website
Neighborhood: 19th Ward
Nearby schools
GreatSchools rating
- 2/10Dr Walter Cooper AcademyGrades: PK-6Distance: 0.4 mi
- 3/10Joseph C Wilson Foundation AcademyGrades: K-8Distance: 1.1 mi
- 6/10Rochester Early College International High SchoolGrades: 9-12Distance: 1.1 mi
Schools provided by the listing agent
- District: Rochester
Source: NYSAMLSs. This data may not be complete. We recommend contacting the local school district to confirm school assignments for this home.
