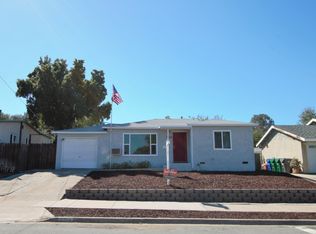Sold for $820,000 on 12/30/25
Zestimate®
$820,000
346 El Monte Rd, El Cajon, CA 92020
4beds
1,608sqft
Single Family Residence
Built in 1960
-- sqft lot
$820,000 Zestimate®
$510/sqft
$4,523 Estimated rent
Home value
$820,000
$763,000 - $886,000
$4,523/mo
Zestimate® history
Loading...
Owner options
Explore your selling options
What's special
Welcome to this beautifully updated single-level 4 bed, 2 bath home nestled in the desirable Sunny Slope neighborhood of Fletcher Hills. Thoughtfully renovated and exceptionally maintained, this home features an open-concept layout with wood flooring throughout, dual-pane windows, and stylish quartz countertops in both the kitchen and bathrooms. The spacious lot offers room to relax or entertain, all within a quiet, well-established community. Just minutes from shopping, dining, and easy freeway access. This home blends comfort, style, and convenience. Move-in ready and waiting for you to make it your own!
Zillow last checked: 8 hours ago
Listing updated: January 14, 2026 at 07:41am
Listed by:
Joshua D Borges DRE #02173824 619-916-6645,
Compass
Bought with:
Shawn Fleming, DRE #01237792
Coldwell Banker West
Carla Johnson, DRE #01890924
Coldwell Banker West
Source: SDMLS,MLS#: 250044553 Originating MLS: San Diego Association of REALTOR
Originating MLS: San Diego Association of REALTOR
Facts & features
Interior
Bedrooms & bathrooms
- Bedrooms: 4
- Bathrooms: 2
- Full bathrooms: 2
Heating
- Forced Air Unit
Cooling
- Central Forced Air
Appliances
- Included: Dishwasher, Disposal, Dryer, Refrigerator, Washer, Freezer, Gas Oven, Gas Stove, Ice Maker, Water Line to Refr, Gas Range, Counter Top
- Laundry: Gas
Interior area
- Total structure area: 1,608
- Total interior livable area: 1,608 sqft
Property
Parking
- Total spaces: 2
- Parking features: Converted
Features
- Levels: 1 Story
- Pool features: N/K
- Fencing: Partial
Details
- Parcel number: 4870920300
Construction
Type & style
- Home type: SingleFamily
- Property subtype: Single Family Residence
Materials
- Stucco
- Roof: Composition
Condition
- Year built: 1960
Utilities & green energy
- Sewer: Sewer Connected
- Water: Meter on Property
Community & neighborhood
Location
- Region: El Cajon
- Subdivision: EL CAJON
Other
Other facts
- Listing terms: Cash,Conventional,FHA,VA
Price history
| Date | Event | Price |
|---|---|---|
| 12/30/2025 | Sold | $820,000$510/sqft |
Source: | ||
| 12/9/2025 | Pending sale | $820,000$510/sqft |
Source: | ||
| 11/22/2025 | Listed for sale | $820,000-0.6%$510/sqft |
Source: | ||
| 11/14/2025 | Listing removed | $4,500$3/sqft |
Source: Zillow Rentals Report a problem | ||
| 11/13/2025 | Listing removed | $825,000$513/sqft |
Source: | ||
Public tax history
| Year | Property taxes | Tax assessment |
|---|---|---|
| 2025 | $11,259 +20.5% | $821,099 +19% |
| 2024 | $9,343 +7.4% | $689,783 +2% |
| 2023 | $8,697 +2.1% | $676,258 +2% |
Find assessor info on the county website
Neighborhood: Fletcher Hills
Nearby schools
GreatSchools rating
- 4/10Flying Hills Elementary SchoolGrades: K-8Distance: 1 mi
- 7/10Grossmont High SchoolGrades: 9-12Distance: 1.2 mi
- 4/10Cajon Valley Middle SchoolGrades: 6-8Distance: 1.3 mi
Get a cash offer in 3 minutes
Find out how much your home could sell for in as little as 3 minutes with a no-obligation cash offer.
Estimated market value
$820,000
Get a cash offer in 3 minutes
Find out how much your home could sell for in as little as 3 minutes with a no-obligation cash offer.
Estimated market value
$820,000
