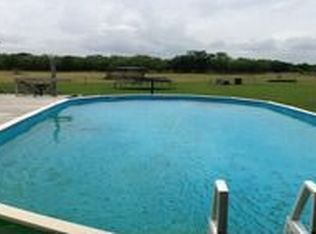Sold
Price Unknown
346 Easy Rd, West, TX 76691
4beds
3,167sqft
Single Family Residence
Built in 2011
10.07 Acres Lot
$647,400 Zestimate®
$--/sqft
$3,335 Estimated rent
Home value
$647,400
$589,000 - $706,000
$3,335/mo
Zestimate® history
Loading...
Owner options
Explore your selling options
What's special
Welcome to this exquisite Austin stone home nestled on 10-acres, boasting its very own large private pond with a charming dock & stocked with fish. This remarkable residence offers a generous 3,167 sq-ft, showcasing 4 bedrooms & 3.5 baths with a split floorplan. 10-foot ceilings accentuate the elegance of this residence. The heart of the home is a captivating open kitchen, with granite countertops & a convenient butler's pantry. The master suite features a sitting room, a classic clawfoot bath tub, a refreshing shower, & a truly expansive closet. Two of the bedrooms share a Jack & Jill bathroom. Additionally, the versatile 4th bedroom is currently being used as a play-media room, complete with its own private bathroom. The adjacent well-appointed laundry room is complete with a sink. Spray foam insulation & a reliable metal roof that ensure peace of mind for years to come. Beyond the captivating interiors, the property has a substantial 30x40 shop, equipped with electricity & plumbing.
Zillow last checked: 8 hours ago
Listing updated: June 19, 2025 at 07:12pm
Listed by:
Katie Miller 0711670 855-450-0442,
Real Broker, LLC 855-450-0442
Bought with:
Heather Vander Woude
The Vander Woude Group
Source: NTREIS,MLS#: 20364167
Facts & features
Interior
Bedrooms & bathrooms
- Bedrooms: 4
- Bathrooms: 4
- Full bathrooms: 3
- 1/2 bathrooms: 1
Primary bedroom
- Level: First
Living room
- Level: First
Heating
- Electric
Cooling
- Electric
Appliances
- Included: Double Oven, Dishwasher, Electric Water Heater, Gas Cooktop, Microwave
Features
- Built-in Features, Double Vanity, Eat-in Kitchen, Granite Counters, Kitchen Island, Open Floorplan, Pantry
- Has basement: No
- Number of fireplaces: 1
- Fireplace features: Gas
Interior area
- Total interior livable area: 3,167 sqft
Property
Parking
- Total spaces: 2
- Parking features: Attached Carport
- Carport spaces: 2
Features
- Levels: One and One Half
- Stories: 1
- Pool features: None
- Waterfront features: Boat Dock/Slip
Lot
- Size: 10.07 Acres
Details
- Parcel number: 500026000046053
Construction
Type & style
- Home type: SingleFamily
- Architectural style: Detached
- Property subtype: Single Family Residence
Materials
- Rock, Stone
Condition
- Year built: 2011
Utilities & green energy
- Sewer: Aerobic Septic
- Water: Community/Coop
- Utilities for property: Septic Available, Water Available
Community & neighborhood
Location
- Region: West
- Subdivision: Moreno J
Price history
| Date | Event | Price |
|---|---|---|
| 10/18/2024 | Sold | -- |
Source: NTREIS #20364167 Report a problem | ||
| 9/6/2024 | Pending sale | $675,000$213/sqft |
Source: | ||
| 9/6/2024 | Contingent | $675,000$213/sqft |
Source: NTREIS #20364167 Report a problem | ||
| 6/27/2024 | Price change | $675,000-3.4%$213/sqft |
Source: | ||
| 4/1/2024 | Price change | $699,000-0.1%$221/sqft |
Source: NTREIS #20364167 Report a problem | ||
Public tax history
| Year | Property taxes | Tax assessment |
|---|---|---|
| 2025 | $7,496 +17.5% | $642,980 -1.3% |
| 2024 | $6,380 +8.5% | $651,723 +8.8% |
| 2023 | $5,880 -13.3% | $599,139 +10% |
Find assessor info on the county website
Neighborhood: 76691
Nearby schools
GreatSchools rating
- 9/10West Elementary SchoolGrades: PK-5Distance: 4.1 mi
- 7/10West Middle SchoolGrades: 6-8Distance: 4.2 mi
- 6/10West High SchoolGrades: 9-12Distance: 4.2 mi
Schools provided by the listing agent
- Elementary: West
- Middle: West
- High: West
- District: West ISD
Source: NTREIS. This data may not be complete. We recommend contacting the local school district to confirm school assignments for this home.
