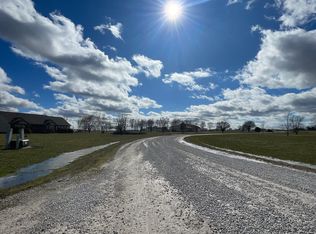Sold
Price Unknown
346 E Central Rd, Lamar, MO 64759
4beds
2,890sqft
Single Family Residence
Built in ----
20 Acres Lot
$784,300 Zestimate®
$--/sqft
$2,496 Estimated rent
Home value
$784,300
Estimated sales range
Not available
$2,496/mo
Zestimate® history
Loading...
Owner options
Explore your selling options
What's special
Unique horse and cattle property just outside of Lamar just off the pavement. This custom brick house built in 2006 has an 1800s inspired exterior. The inside pays tribute to the era but is full of modern conveniences and touches throughout. Tall ceilings give it a grand feel and the hardwood floors provide a warm touch. Absolute superior craftsmanship is displayed in all the woodwork. All bathrooms were updated in 2016 with new lighting and custom tile. The kitchen features granite counter tops, custom cabinets, and stainless appliances. No expense sparred in the building of this home. Just outside is a two-bay utility/implement shed. A horse barn with 3, 12x12 stalls each opening up to their own outdoor pens. The barn also has a tack room and feed room. There are 6 large turnout runs each featuring its own run-in shelter. A large 65x125 steel building is currently used for hay storage. The layout of the building, pipe pens, and corrals are very well thought out and set up to feed and care for horses and cattle in a very efficient manner. Fully fenced and cross-fenced with automatic waterers and a large pond on the backside of the property. *Taxes will be prorated for the house and 20 acres only at closing. The seller would be willing to sell additional acreage at $ 6,000 per acre with the purchase of the home.
Zillow last checked: 8 hours ago
Listing updated: June 30, 2025 at 12:05pm
Listing Provided by:
Joshua Rushing 620-224-6562,
Clinch Realty LLC
Bought with:
Non MLS
Non-MLS Office
Source: Heartland MLS as distributed by MLS GRID,MLS#: 2541403
Facts & features
Interior
Bedrooms & bathrooms
- Bedrooms: 4
- Bathrooms: 3
- Full bathrooms: 2
- 1/2 bathrooms: 1
Heating
- Propane
Cooling
- Electric
Features
- Custom Cabinets, Vaulted Ceiling(s), Walk-In Closet(s)
- Flooring: Carpet, Wood
- Basement: Full,Unfinished
- Number of fireplaces: 3
- Fireplace features: Family Room, Gas, Master Bedroom, Library
Interior area
- Total structure area: 2,890
- Total interior livable area: 2,890 sqft
- Finished area above ground: 2,890
- Finished area below ground: 0
Property
Parking
- Total spaces: 2
- Parking features: Attached
- Attached garage spaces: 2
Features
- Patio & porch: Patio
- Fencing: Other
Lot
- Size: 20 Acres
Details
- Additional structures: Barn(s), Corral(s), Garage(s), Residence, Stable(s)
- Parcel number: 0905.02100.0000005.100
Construction
Type & style
- Home type: SingleFamily
- Architectural style: Victorian
- Property subtype: Single Family Residence
Materials
- Brick/Mortar
- Roof: Composition
Utilities & green energy
- Sewer: Septic Tank
- Water: Rural
Community & neighborhood
Location
- Region: Lamar
- Subdivision: Other
HOA & financial
HOA
- Has HOA: No
Other
Other facts
- Listing terms: Cash,Contract,FHA,USDA Loan,VA Loan
- Ownership: Other
- Road surface type: Gravel
Price history
| Date | Event | Price |
|---|---|---|
| 6/30/2025 | Sold | -- |
Source: | ||
| 5/16/2025 | Pending sale | $800,000$277/sqft |
Source: | ||
| 4/4/2025 | Listed for sale | $800,000-37.5%$277/sqft |
Source: | ||
| 4/2/2025 | Listing removed | $1,280,000$443/sqft |
Source: | ||
| 12/3/2024 | Price change | $1,280,000-14.7%$443/sqft |
Source: | ||
Public tax history
| Year | Property taxes | Tax assessment |
|---|---|---|
| 2024 | $5,021 | $84,540 |
| 2023 | $5,021 +6.1% | $84,540 +6.2% |
| 2022 | $4,734 -0.1% | $79,630 |
Find assessor info on the county website
Neighborhood: 64759
Nearby schools
GreatSchools rating
- NAEast Elementary SchoolGrades: PK-2Distance: 1.2 mi
- 7/10Lamar Middle SchoolGrades: 6-8Distance: 2.4 mi
- 2/10Lamar High SchoolGrades: 9-12Distance: 2.4 mi
