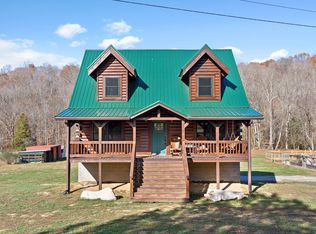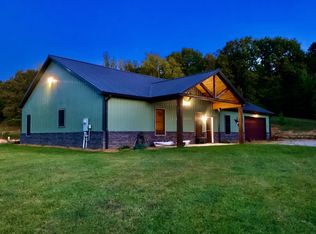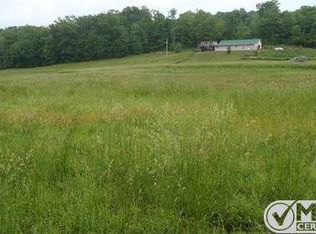Closed
$700,000
346 Durwachter Rd, Dover, TN 37058
3beds
2,880sqft
Manufactured Home, Residential
Built in 2011
64 Acres Lot
$747,900 Zestimate®
$243/sqft
$2,636 Estimated rent
Home value
$747,900
$681,000 - $815,000
$2,636/mo
Zestimate® history
Loading...
Owner options
Explore your selling options
What's special
Privacy, freedom, and all the nature you need with this 2,880 SF home on 64 Acres! 3 bedrooms, 3 full bathrooms, office (could be 4th bedroom) + giant Rec room (with full bath). LVP flooring, textured wood countertops, extra-large kitchen island, large back deck, and an amazing covered front porch are a few of the homes many great features. Work in the detached garage or lose yourself in nature among the 9+ acre pasture, creeks, dirt bike track, abundant wildlife, miles of riding trails throughout the property, or the amazing hunting/shooting shed and range. Surrounded by other large tracks of land, adding to the serenity of this amazing property. Hitch up your boat and head to the Cumberland River/ Lake Barkley/ Kentucky Lake boat ramp which is only miles away. $2,000 paint allowance.
Zillow last checked: 8 hours ago
Listing updated: January 23, 2023 at 07:10pm
Listing Provided by:
Shane Guthrie 931-801-1430,
Modern Movement Real Estate,
Tiffany S. Guthrie 931-551-0533,
Modern Movement Real Estate
Bought with:
Sumitra Daswani, 309087
Reliant Realty ERA Powered
Source: RealTracs MLS as distributed by MLS GRID,MLS#: 2389108
Facts & features
Interior
Bedrooms & bathrooms
- Bedrooms: 3
- Bathrooms: 3
- Full bathrooms: 3
- Main level bedrooms: 2
Bedroom 1
- Features: Suite
- Level: Suite
- Area: 210 Square Feet
- Dimensions: 15x14
Bedroom 2
- Features: Walk-In Closet(s)
- Level: Walk-In Closet(s)
- Area: 154 Square Feet
- Dimensions: 14x11
Bedroom 3
- Features: Extra Large Closet
- Level: Extra Large Closet
- Area: 240 Square Feet
- Dimensions: 16x15
Bonus room
- Features: Second Floor
- Level: Second Floor
- Area: 560 Square Feet
- Dimensions: 35x16
Kitchen
- Area: 350 Square Feet
- Dimensions: 25x14
Living room
- Area: 336 Square Feet
- Dimensions: 24x14
Heating
- Central
Cooling
- Central Air
Appliances
- Included: Dishwasher, Microwave, Refrigerator, Electric Oven, Cooktop
- Laundry: Utility Connection
Features
- Ceiling Fan(s), Extra Closets, Storage, Walk-In Closet(s), High Speed Internet
- Flooring: Carpet, Laminate, Tile
- Basement: Crawl Space
- Has fireplace: No
Interior area
- Total structure area: 2,880
- Total interior livable area: 2,880 sqft
- Finished area above ground: 2,880
Property
Parking
- Total spaces: 2
- Parking features: Detached, Garage Door Opener
- Garage spaces: 2
Features
- Levels: One
- Stories: 2
- Patio & porch: Porch, Covered, Deck
- Has view: Yes
- View description: Valley
- Waterfront features: Creek
Lot
- Size: 64 Acres
- Features: Wooded
Details
- Parcel number: 062 02501 000
- Special conditions: Standard
Construction
Type & style
- Home type: SingleFamily
- Architectural style: Cape Cod
- Property subtype: Manufactured Home, Residential
Materials
- Vinyl Siding
- Roof: Shingle
Condition
- New construction: No
- Year built: 2011
Utilities & green energy
- Sewer: Septic Tank
- Water: Public
- Utilities for property: Water Available, Cable Connected
Community & neighborhood
Security
- Security features: Smoke Detector(s)
Location
- Region: Dover
- Subdivision: None/ 64 Acres
Price history
| Date | Event | Price |
|---|---|---|
| 1/23/2023 | Sold | $700,000-6.7%$243/sqft |
Source: | ||
| 1/12/2023 | Pending sale | $750,000$260/sqft |
Source: | ||
| 11/29/2022 | Contingent | $750,000$260/sqft |
Source: | ||
| 8/18/2022 | Pending sale | $750,000$260/sqft |
Source: | ||
| 8/8/2022 | Price change | $750,000-3.2%$260/sqft |
Source: | ||
Public tax history
| Year | Property taxes | Tax assessment |
|---|---|---|
| 2024 | $1,436 -1.3% | $96,650 +56.8% |
| 2023 | $1,455 +13.2% | $61,650 +13.2% |
| 2022 | $1,285 | $54,450 +6.1% |
Find assessor info on the county website
Neighborhood: 37058
Nearby schools
GreatSchools rating
- 5/10North Stewart Elementary SchoolGrades: PK-5Distance: 5.2 mi
- 7/10Stewart County Middle SchoolGrades: 6-8Distance: 2.7 mi
- 5/10Stewart County High SchoolGrades: 9-12Distance: 0.8 mi
Schools provided by the listing agent
- Elementary: North Stewart Elementary
- Middle: Stewart County Middle School
- High: Stewart Co High School
Source: RealTracs MLS as distributed by MLS GRID. This data may not be complete. We recommend contacting the local school district to confirm school assignments for this home.

Get pre-qualified for a loan
At Zillow Home Loans, we can pre-qualify you in as little as 5 minutes with no impact to your credit score.An equal housing lender. NMLS #10287.


