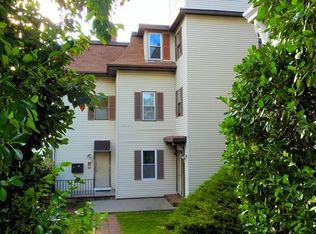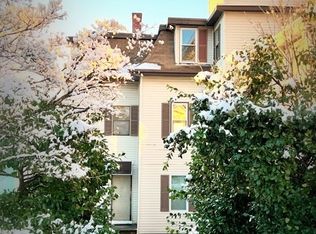Gorgeous views from this 4th level condominium overlooking Mt. Hope Bay. Perfect living space for the young at heart. New kitchen and stainless steel appliances, including a washer and dryer. Great location, roof top deck to enjoy in the warmer months. Great investment, nothing to do but move in, unit is in great condition.
This property is off market, which means it's not currently listed for sale or rent on Zillow. This may be different from what's available on other websites or public sources.


