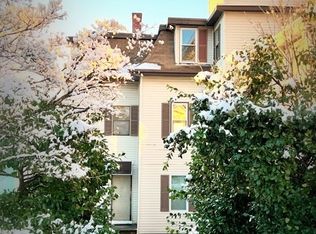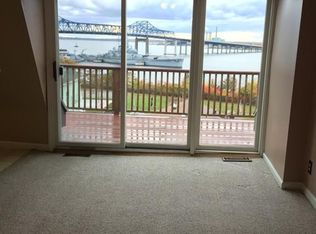Sold for $258,700
$258,700
346 Durfee St APT 2, Fall River, MA 02720
3beds
1,124sqft
Condominium
Built in 1900
-- sqft lot
$297,400 Zestimate®
$230/sqft
$2,114 Estimated rent
Home value
$297,400
$280,000 - $318,000
$2,114/mo
Zestimate® history
Loading...
Owner options
Explore your selling options
What's special
This Fall River gem, conveniently located near the future train station, offers a prime location and breathtaking water views featuring the iconic Braga Bridge. Inside, you'll find an open floor plan along with a large, bright kitchen, perfect for daily living and entertaining. Enjoy ground-level convenience, in-unit laundry, 3 bedrooms, central air, extra storage in basement, and the added luxury of a private balcony. With deeded off-street parking, this condo combines comfort and accessibility seamlessly. Don't miss out on this unique opportunity to experience living with comfort and style just minutes away from the waterfront!
Zillow last checked: 8 hours ago
Listing updated: November 01, 2023 at 07:14pm
Listed by:
Kimberly Silva 508-617-6578,
LAER Realty Partners / Rose Homes & Real Estate 508-763-3121
Bought with:
Taylor Khoury
Lamacchia Realty, Inc.
Source: MLS PIN,MLS#: 73163322
Facts & features
Interior
Bedrooms & bathrooms
- Bedrooms: 3
- Bathrooms: 1
- Full bathrooms: 1
- Main level bathrooms: 1
- Main level bedrooms: 3
Primary bedroom
- Features: Closet, Flooring - Wall to Wall Carpet
- Level: Main,First
Bedroom 2
- Features: Closet, Flooring - Wall to Wall Carpet
- Level: Main,First
Bedroom 3
- Features: Closet, Flooring - Wall to Wall Carpet
- Level: Main,First
Bathroom 1
- Features: Bathroom - Full, Bathroom - With Tub & Shower, Flooring - Stone/Ceramic Tile
- Level: Main,First
Dining room
- Features: Closet, Flooring - Laminate, Open Floorplan
- Level: Main,First
Kitchen
- Features: Flooring - Stone/Ceramic Tile, Window(s) - Bay/Bow/Box, Breakfast Bar / Nook, Dryer Hookup - Gas, Open Floorplan, Washer Hookup, Gas Stove, Lighting - Pendant
- Level: Main,First
Living room
- Features: Flooring - Laminate, Balcony / Deck, Cable Hookup, Open Floorplan, Slider
- Level: Main,First
Heating
- Forced Air, Natural Gas
Cooling
- Central Air
Appliances
- Laundry: In Unit, Gas Dryer Hookup
Features
- Flooring: Tile, Carpet, Laminate
- Has basement: Yes
- Has fireplace: No
Interior area
- Total structure area: 1,124
- Total interior livable area: 1,124 sqft
Property
Parking
- Total spaces: 1
- Parking features: Off Street
- Uncovered spaces: 1
Features
- Entry location: Unit Placement(Ground)
- Exterior features: Balcony, City View(s), Professional Landscaping
- Has view: Yes
- View description: City, Water, Public Water View, River
- Has water view: Yes
- Water view: Public,River,Water
Details
- Parcel number: M:0O13 B:0000 L:6502,2834250
- Zoning: M
- Other equipment: Intercom
Construction
Type & style
- Home type: Condo
- Property subtype: Condominium
Materials
- Frame
- Roof: Shingle
Condition
- Year built: 1900
Utilities & green energy
- Electric: 100 Amp Service
- Sewer: Public Sewer
- Water: Public
- Utilities for property: for Gas Range, for Gas Oven, for Gas Dryer
Community & neighborhood
Location
- Region: Fall River
HOA & financial
HOA
- HOA fee: $250 monthly
- Amenities included: Hot Water
- Services included: Water, Sewer, Maintenance Grounds, Snow Removal, Trash
Other
Other facts
- Listing terms: Contract
Price history
| Date | Event | Price |
|---|---|---|
| 10/31/2023 | Sold | $258,700+3.5%$230/sqft |
Source: MLS PIN #73163322 Report a problem | ||
| 10/4/2023 | Contingent | $249,900$222/sqft |
Source: MLS PIN #73163322 Report a problem | ||
| 9/25/2023 | Listed for sale | $249,900+111.8%$222/sqft |
Source: MLS PIN #73163322 Report a problem | ||
| 12/31/2015 | Listing removed | $118,000$105/sqft |
Source: Ponte & Associates Real Estate #71805344 Report a problem | ||
| 11/11/2015 | Price change | $118,000-0.6%$105/sqft |
Source: Ponte & Associates Real Estate #71805344 Report a problem | ||
Public tax history
| Year | Property taxes | Tax assessment |
|---|---|---|
| 2025 | $2,693 +25.3% | $235,200 +25.8% |
| 2024 | $2,149 +7.2% | $187,000 +14.4% |
| 2023 | $2,005 +5.1% | $163,400 +8.1% |
Find assessor info on the county website
Neighborhood: Lower Highlands
Nearby schools
GreatSchools rating
- 2/10Mary Fonseca Elementary SchoolGrades: PK-5Distance: 1 mi
- 2/10Morton Middle SchoolGrades: 6-8Distance: 0.7 mi
- 2/10B M C Durfee High SchoolGrades: 9-12Distance: 1.4 mi
Get a cash offer in 3 minutes
Find out how much your home could sell for in as little as 3 minutes with a no-obligation cash offer.
Estimated market value$297,400
Get a cash offer in 3 minutes
Find out how much your home could sell for in as little as 3 minutes with a no-obligation cash offer.
Estimated market value
$297,400

