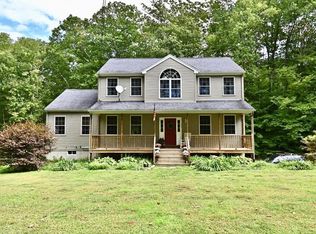Gorgeous custom built cape that sits beautifully on 4.78 acres of land in Dudley. This property provides you with everything you could want in a home. Two sided fireplace in cathedral living room with hardwood floors, sliders to extended newly refinished deck. Other side of the fireplace is in the master bedroom with oversized master bath, jetted tub, tiled showed and dressing area and sliders to deck. Additional first floor guest room/office/ craft room with walk in closet. Second floor cat walk, and two generously sized bedrooms with window seats and full bath. Gorgeous kitchen with loads of cabinets, granite counters, eating area, gas stove and stainless steel appliances. Dining room sits off kitchen. Bonus room over garage adds a fabulous space with multiple opportunities. Newly painted interior, forced hot air and water filtration system. Rough plumbed in basement. Generator hook up. Enjoy sitting on front farmer's porch or lovely back yard.Security System.
This property is off market, which means it's not currently listed for sale or rent on Zillow. This may be different from what's available on other websites or public sources.

