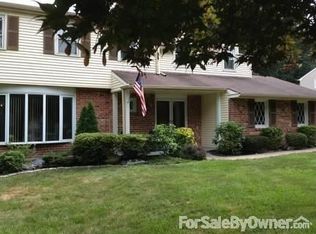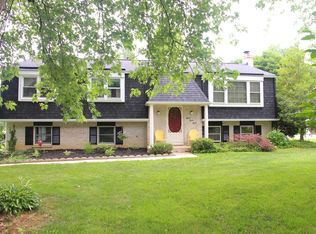Spacious 3 Bedroom, 2.5 Bath Dutch Style Bi-level in the popular sidewalk community of Marchwood. Located within the Downingtown East Schools and STEM Academy, this lovely home is nestled on a scenic, level lot highlighted by a striking display of perennials, flowering trees and specimen plantings. The Upper Level features a Living Room with triple window, Dining Room with chair rail, Eat-in Kitchen with updated cabinetry with pull-out shelves, Corian counters, tile backsplash and pantry; Master Suite with walk-in closet and updated Master Bath with granite vanity, 2 additional Bedrooms, and an updated Hall Bath with granite vanity. Hardwood floors can be found under the carpet in the living room, dining room and all 3 bedrooms. The Lower Level provides 570 sf of additional living space and contains a Family Room with brick fireplace and beamed ceiling and access to the patio, updated Half Bath. Laundry/Utility Room, and access to the 2 car garage. Outside the large brick Patio is perfect for summer barbeques and overlooks a level lawn that is partially fenced. Additional improvements include heating and air conditioning system, updated 200 amp electrical panel, generator hook-up/panel in garage, invisible dog fence, bathrooms and insulated garage doors. With this amazing location, you are within walking distance or a short car ride to practically everything! All 3 Downingtown East Schools, Lionville YMCA, LYA ballfields, Acker Park, Shopping and Restaurants are right down the street. Minutes to the PA Turnpike, Train Stations, and other major routes. Great opportunity to move into the desirable Marchwood neighborhood!
This property is off market, which means it's not currently listed for sale or rent on Zillow. This may be different from what's available on other websites or public sources.


