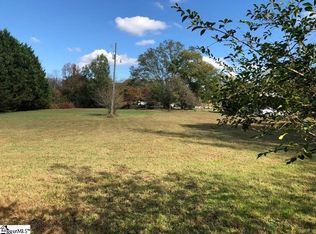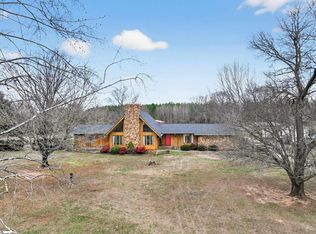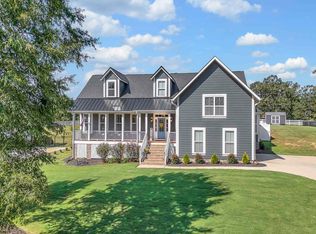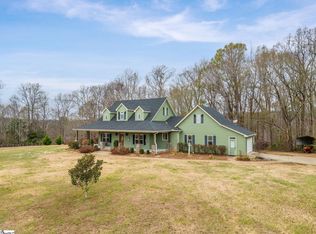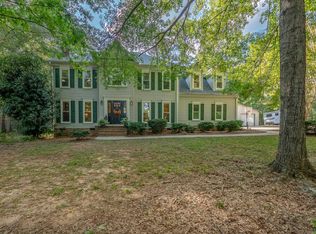Custom-Built Home on Over 8 Acres Welcome to this stunning custom-built home situated on over 8 acres of level land, waiting for someone to call their own. Enjoy watching wildlife such as deer and turkey on the rocking chair front porch or the screened porch in the backyard. The property boasts flat land with a large field in front, providing a picturesque setting. This residence features 3 bedrooms and 3 bathrooms, Inside, the main areas are adorned with hardwood floors, adding warmth and elegance. The beautiful dining room and office feature coffered ceilings and provide floor to ceiling widows giving picturesque views. Upstairs holds an unfinished space brimming with endless possibilities. The spacious kitchen is well-appointed with hard surface countertops and a raised bar, making it perfect for both casual meals and entertainment. The great room is expansive and cozy, with a wood-burning fireplace and double French doors leading to the screened porch which make it perfect for large gatherings. The primary suite conveniently located on the main level is spacious, with lots of natural light that adds charm. The primary bathroom includes double sinks, his and her closets, a jetted tub, a stand-alone shower, and separate lavatory. Located close to shopping, dining, and entertainment in Simpsonville, this home strikes the perfect balance between access to town amenities and the tranquility of a private oasis. Additionally, it is conveniently situated near City Scape Winery and Happy Cow, providing easy access to local attractions and leisure activities including a brand new Golf course the Kawonu Golf Club which is coming soon. This property is an exceptional find, providing both comfortable living and ample space to explore and enjoy the outdoors. Schedule your showing today. Owner is related to listing agent.
For sale
$780,000
346 Davis Rd, Pelzer, SC 29669
3beds
2,200sqft
Est.:
Single Family Residence, Residential
Built in ----
8.44 Acres Lot
$-- Zestimate®
$355/sqft
$-- HOA
What's special
Wood-burning fireplaceRocking chair front porchSpacious kitchenHard surface countertopsScreened porchJetted tubHardwood floors
- 294 days |
- 937 |
- 34 |
Zillow last checked: 8 hours ago
Listing updated: December 31, 2025 at 03:53pm
Listed by:
Shannon McGee 864-630-9262,
Providence Realty & Marketing
Source: Greater Greenville AOR,MLS#: 1555106
Tour with a local agent
Facts & features
Interior
Bedrooms & bathrooms
- Bedrooms: 3
- Bathrooms: 3
- Full bathrooms: 3
- Main level bathrooms: 3
- Main level bedrooms: 2
Rooms
- Room types: Laundry, Office/Study, Attic, Unfinished Space
Primary bedroom
- Area: 280
- Dimensions: 20 x 14
Bedroom 2
- Area: 196
- Dimensions: 14 x 14
Bedroom 3
- Area: 156
- Dimensions: 13 x 12
Primary bathroom
- Features: Double Sink, Full Bath, Shower-Separate, Tub-Separate, Tub-Jetted, Walk-In Closet(s), Multiple Closets
- Level: Main
Dining room
- Area: 168
- Dimensions: 12 x 14
Family room
- Area: 330
- Dimensions: 22 x 15
Kitchen
- Area: 169
- Dimensions: 13 x 13
Heating
- Electric, Forced Air, Heat Pump
Cooling
- Central Air, Electric
Appliances
- Included: Down Draft, Cooktop, Disposal, Self Cleaning Oven, Convection Oven, Oven, Electric Oven, Microwave, Electric Water Heater
- Laundry: 1st Floor, In Kitchen, Walk-in, Electric Dryer Hookup, Washer Hookup, Laundry Room
Features
- High Ceilings, Ceiling Fan(s), Ceiling Smooth, Countertops-Solid Surface, Coffered Ceiling(s), Pantry
- Flooring: Carpet, Ceramic Tile, Wood
- Windows: Tilt Out Windows, Vinyl/Aluminum Trim
- Basement: None
- Attic: Storage
- Number of fireplaces: 1
- Fireplace features: Screen, Wood Burning
Interior area
- Total interior livable area: 2,200 sqft
Video & virtual tour
Property
Parking
- Total spaces: 2
- Parking features: Attached, Garage Door Opener, Side/Rear Entry, Driveway, Gravel, Shared Driveway, Other
- Attached garage spaces: 2
- Has uncovered spaces: Yes
Features
- Levels: Two
- Stories: 2
- Patio & porch: Front Porch, Screened
- Has spa: Yes
- Spa features: Bath
Lot
- Size: 8.44 Acres
- Features: 5 - 10 Acres
- Topography: Level
Details
- Parcel number: 0596.0101017.18
Construction
Type & style
- Home type: SingleFamily
- Architectural style: Traditional
- Property subtype: Single Family Residence, Residential
Materials
- Vinyl Siding
- Foundation: Crawl Space
- Roof: Architectural
Utilities & green energy
- Sewer: Septic Tank
- Water: Well
- Utilities for property: Cable Available
Community & HOA
Community
- Features: None
- Security: Smoke Detector(s)
- Subdivision: None
HOA
- Has HOA: No
- Services included: None
Location
- Region: Pelzer
Financial & listing details
- Price per square foot: $355/sqft
- Tax assessed value: $38,500
- Annual tax amount: $264
- Date on market: 4/24/2025
Estimated market value
Not available
Estimated sales range
Not available
$2,126/mo
Price history
Price history
| Date | Event | Price |
|---|---|---|
| 9/29/2025 | Price change | $780,000-0.6%$355/sqft |
Source: | ||
| 7/28/2025 | Price change | $785,000-3.1%$357/sqft |
Source: | ||
| 7/9/2025 | Price change | $810,000-1.2%$368/sqft |
Source: | ||
| 4/24/2025 | Listed for sale | $820,000+81330%$373/sqft |
Source: | ||
| 4/18/1994 | Sold | $1,007 |
Source: Agent Provided Report a problem | ||
Public tax history
Public tax history
| Year | Property taxes | Tax assessment |
|---|---|---|
| 2024 | $264 -1.6% | $37,240 |
| 2023 | $268 +4% | $37,240 |
| 2022 | $258 +1.5% | $37,240 |
Find assessor info on the county website
BuyAbility℠ payment
Est. payment
$4,240/mo
Principal & interest
$3635
Property taxes
$332
Home insurance
$273
Climate risks
Neighborhood: 29669
Nearby schools
GreatSchools rating
- 5/10Ellen Woodside Elementary SchoolGrades: PK-5Distance: 1.7 mi
- 4/10Woodmont Middle SchoolGrades: 6-8Distance: 3.3 mi
- 7/10Woodmont High SchoolGrades: 9-12Distance: 2 mi
Schools provided by the listing agent
- Elementary: Ellen Woodside
- Middle: Woodmont
- High: Woodmont
Source: Greater Greenville AOR. This data may not be complete. We recommend contacting the local school district to confirm school assignments for this home.
- Loading
- Loading
