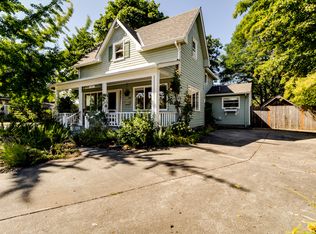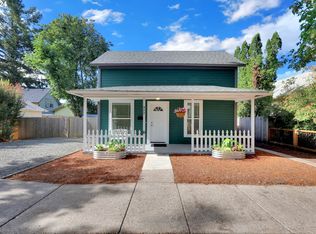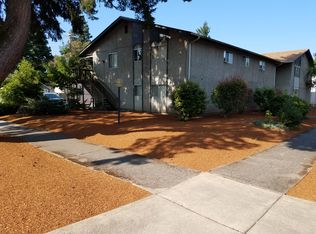Lovely historic home on a quiet street corner in the Washburne District. Classic front porch with swing and jasmine vine. Interior has reclaimed maple gym flooring in the kitchen, fireplace in living room, large dining area and deck off the kitchen. New roof, fresh paint and detached garage off the alley. Lovely yard full of flowers, a cozy fire pit and custom chicken coop with 6 chickens. Partial basement offers a great little shop for tinkering. Blocks from vibrant downtown Springfield.
This property is off market, which means it's not currently listed for sale or rent on Zillow. This may be different from what's available on other websites or public sources.


