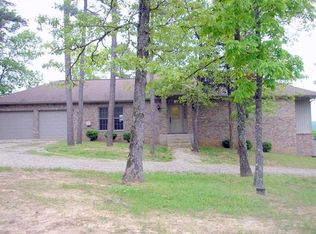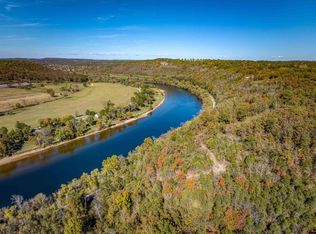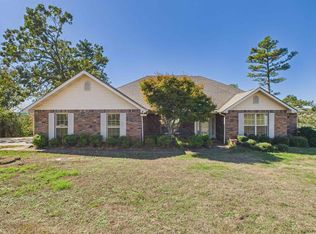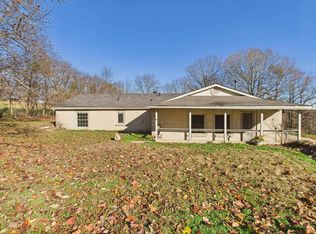2024 Custom Build with Norfork River Views in the Ozark Mountains Discover your dream home nestled in the heart of the Ozarks. This brand-new 2024 custom build offers 3 bedrooms, 2 bathrooms, and peaceful Norfork River views. The open floor plan showcases a modern kitchen with quartz countertops and brand-new appliances, perfect for both everyday living and entertaining. The master suite provides a private retreat, while the main level boasts 1,466 square feet of living space, with a total of 2,909 sq. ft. The lower level features a spacious two-car garage with ample storage, and you're just minutes away from the beauty of the Ozark National Forest and the charm of downtown Norfork. Whether you’re seeking nature, comfort, or convenience, this home has it all.
For sale
$399,500
346 Crocket Ln, Norfork, AR 72658
3beds
1,438sqft
Est.:
Single Family Residence, River Home
Built in ----
0.73 Acres Lot
$-- Zestimate®
$278/sqft
$-- HOA
What's special
Norfork river viewsOpen floor planModern kitchenQuartz countertopsBrand-new appliances
- 176 days |
- 169 |
- 3 |
Zillow last checked: 8 hours ago
Listing updated: November 14, 2025 at 07:58am
Listed by:
Mariah Grammer 870-405-8511,
DAVENPORT REALTY 870-449-5263
Source: Mountain Home MLS,MLS#: 131727
Tour with a local agent
Facts & features
Interior
Bedrooms & bathrooms
- Bedrooms: 3
- Bathrooms: 2
- Full bathrooms: 2
- Main level bedrooms: 3
Primary bedroom
- Level: Main
- Area: 187.9
- Dimensions: 13.58 x 13.83
Bedroom 2
- Level: Main
- Area: 138.06
- Dimensions: 11.67 x 11.83
Bedroom 3
- Level: Main
- Area: 135.13
- Dimensions: 11.75 x 11.5
Kitchen
- Level: Main
- Area: 367.79
- Dimensions: 24.25 x 15.17
Living room
- Level: Main
- Area: 338.25
- Dimensions: 20.5 x 16.5
Heating
- Central, None
Cooling
- Electric, Central Air
Appliances
- Included: Dishwasher, Refrigerator, Electric Range, Microwave
- Laundry: Washer/Dryer Hookups
Features
- Basement: Full
- Has fireplace: No
Interior area
- Total structure area: 1,438
- Total interior livable area: 1,438 sqft
Property
Parking
- Total spaces: 2
- Parking features: Garage
- Has garage: Yes
Features
- Body of water: North Fork of White River
Lot
- Size: 0.73 Acres
Details
- Parcel number: 00211255000
Construction
Type & style
- Home type: SingleFamily
- Property subtype: Single Family Residence, River Home
Materials
- Concrete Composite
Community & HOA
Community
- Subdivision: Steamboat Shoals Est
Location
- Region: Norfork
Financial & listing details
- Price per square foot: $278/sqft
- Date on market: 6/17/2025
Estimated market value
Not available
Estimated sales range
Not available
Not available
Price history
Price history
| Date | Event | Price |
|---|---|---|
| 8/29/2025 | Price change | $399,500-18.3%$278/sqft |
Source: Mountain Home MLS #131727 Report a problem | ||
| 6/17/2025 | Listed for sale | $489,000+11.4%$340/sqft |
Source: Mountain Home MLS #131727 Report a problem | ||
| 6/13/2025 | Listing removed | $439,000$305/sqft |
Source: | ||
| 6/9/2025 | Price change | $439,000-2.2%$305/sqft |
Source: Mountain Home MLS #129735 Report a problem | ||
| 9/23/2024 | Listed for sale | $449,000$312/sqft |
Source: | ||
Public tax history
Public tax history
Tax history is unavailable.BuyAbility℠ payment
Est. payment
$2,241/mo
Principal & interest
$1948
Property taxes
$153
Home insurance
$140
Climate risks
Neighborhood: 72658
Nearby schools
GreatSchools rating
- 6/10Arrie Goforth Elementary SchoolGrades: PK-6Distance: 2.5 mi
- 5/10Norfork High SchoolGrades: 7-12Distance: 2.4 mi
- Loading
- Loading





