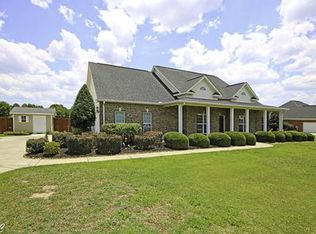Closed
$163,000
346 Cliett Rd, Byron, GA 31008
3beds
2,000sqft
Single Family Residence
Built in 1938
1.32 Acres Lot
$234,400 Zestimate®
$82/sqft
$1,819 Estimated rent
Home value
$234,400
$209,000 - $263,000
$1,819/mo
Zestimate® history
Loading...
Owner options
Explore your selling options
What's special
Own a Unique Piece of History! This spacious fixer-upper started its journey as a hospital on base before being relocated to this site in 1972. Over the years, it has been transformed into a beloved home, with major updates in 1990 to accommodate a growing family. The house offers ample space with two large living rooms, three generously sized bedrooms, and two oversized bathrooms. The laundry room is so big it's the size of a bedroom, while the open kitchen flows seamlessly into a dedicated dining room. One of the highlights of this property is the huge garage, featuring stunning wood-beam ceilings that hint at the home's rich history. Additionally, a large storage building provides even more space for your needs. All of this sits on 1.32 acres, with the option to add up to another 1/3 acre if desired. The property will be resurveyed with the sale. While the surrounding area is governed by an HOA, this property comes with NO COVENANTS-offering you the freedom to make it your own! Looking for a CASH buyer. Conventional loan eligibility is uncertain; please check with your lender after viewing the property. This unique home is perfect for someone ready to bring it back to life and preserve its incredible story. Schedule your showing today! On county water and septic tank. Most outside walls are 9 inch thick paster walls.
Zillow last checked: 8 hours ago
Listing updated: April 29, 2025 at 10:02am
Listed by:
Cheryl Gillen 478-250-5831,
Keller Williams Middle Georgia
Bought with:
Cheryl Gillen, 358300
Keller Williams Middle Georgia
Source: GAMLS,MLS#: 10485662
Facts & features
Interior
Bedrooms & bathrooms
- Bedrooms: 3
- Bathrooms: 2
- Full bathrooms: 2
- Main level bathrooms: 2
- Main level bedrooms: 3
Heating
- Other
Cooling
- Other
Appliances
- Included: Oven/Range (Combo)
- Laundry: Other
Features
- Master On Main Level, Other
- Flooring: Hardwood, Laminate, Tile
- Basement: None
- Number of fireplaces: 1
Interior area
- Total structure area: 2,000
- Total interior livable area: 2,000 sqft
- Finished area above ground: 2,000
- Finished area below ground: 0
Property
Parking
- Parking features: Garage
- Has garage: Yes
Features
- Levels: One
- Stories: 1
Lot
- Size: 1.32 Acres
- Features: None
Details
- Parcel number: 043 057 B
Construction
Type & style
- Home type: SingleFamily
- Architectural style: Traditional
- Property subtype: Single Family Residence
Materials
- Brick
- Roof: Composition
Condition
- Resale
- New construction: No
- Year built: 1938
Utilities & green energy
- Sewer: Septic Tank
- Water: Public
- Utilities for property: Electricity Available, Water Available
Community & neighborhood
Community
- Community features: None
Location
- Region: Byron
- Subdivision: Powers Plantation 2
Other
Other facts
- Listing agreement: Exclusive Right To Sell
Price history
| Date | Event | Price |
|---|---|---|
| 4/29/2025 | Sold | $163,000-9.4%$82/sqft |
Source: | ||
| 4/8/2025 | Pending sale | $180,000$90/sqft |
Source: CGMLS #252021 Report a problem | ||
| 4/5/2025 | Listed for sale | $180,000$90/sqft |
Source: CGMLS #252021 Report a problem | ||
| 3/31/2025 | Pending sale | $180,000$90/sqft |
Source: CGMLS #252021 Report a problem | ||
| 3/24/2025 | Listed for sale | $180,000$90/sqft |
Source: CGMLS #252021 Report a problem | ||
Public tax history
| Year | Property taxes | Tax assessment |
|---|---|---|
| 2024 | $1,138 -3.8% | $36,080 -1.6% |
| 2023 | $1,183 +7.5% | $36,680 +10.2% |
| 2022 | $1,100 -3.6% | $33,280 +10.9% |
Find assessor info on the county website
Neighborhood: 31008
Nearby schools
GreatSchools rating
- 3/10Kay Road ElementaryGrades: PK-5Distance: 1.8 mi
- 6/10Fort Valley Middle SchoolGrades: 6-8Distance: 7.8 mi
- 4/10Peach County High SchoolGrades: 9-12Distance: 3.2 mi
Schools provided by the listing agent
- Elementary: Kay Road
- Middle: Fort Valley
- High: Peach County
Source: GAMLS. This data may not be complete. We recommend contacting the local school district to confirm school assignments for this home.

Get pre-qualified for a loan
At Zillow Home Loans, we can pre-qualify you in as little as 5 minutes with no impact to your credit score.An equal housing lender. NMLS #10287.
