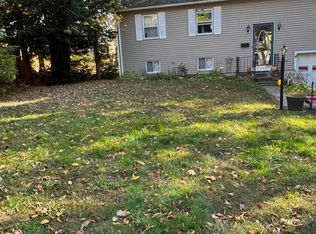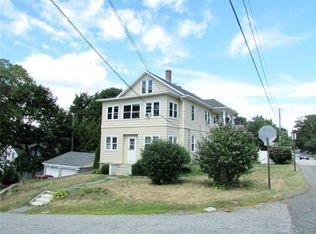Life is good here! Built in 2006, this one owner East side Colonial is upgraded through out and offers all the features today's buyer is looking for! Impressive two story foyer, fireplaced living room, main level guest half bath. Gorgeous brand new high end kitchen with Quartz counters, KraftMaid cabinetry and a beautiful tiled backsplash. Sliders out to the newer trex, multi-level deck with outdoor surround sound and an above ground pool! Large master bedroom with a huge walk in closet and an upgraded master bath with a stand up shower and deep soaking tub. 2 additional generous sized bedrooms both have walk in closets. Fully finished walk out basement offers a family room, 3rd full bathroom and potential for a 4th bedroom. Central air, natural gas heat, brand new water heater, 2 car garage. This home has been meticulously maintained!
This property is off market, which means it's not currently listed for sale or rent on Zillow. This may be different from what's available on other websites or public sources.


