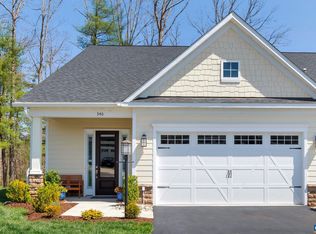Closed
$656,900
346 Claibourne Rd, Crozet, VA 22932
3beds
2,106sqft
Townhouse
Built in 2019
4,356 Square Feet Lot
$688,900 Zestimate®
$312/sqft
$2,709 Estimated rent
Home value
$688,900
$620,000 - $765,000
$2,709/mo
Zestimate® history
Loading...
Owner options
Explore your selling options
What's special
PUBLIC OPEN HOUSE FEBRUARY 22 FROM 1-4 P.M. Rare Offering! Discover the convenience of one-level living in this beautifully appointed end unit, an on-grade garage, and full unfinished basement. This home features everything you need for one-level living: a spacious first-floor primary bedroom suite, an open floor plan, and convenient first-floor laundry. The heart of this home is the expansive kitchen, complete with a center island, granite countertops, and a stylish subway backsplash. The open living area boasts a cozy corner fireplace and seamlessly flows into the rear screened porch, offering serene views of the private wooded common area. Upstairs, you'll find a generous open loft space perfect for additional living space, two bedrooms, a full bath and a small partially finished room, which may be used for storage or fully finished as a small office space. Plus, the potential for extra square footage is available in the full unfinished basement, allowing you to customize the space to your liking.
Zillow last checked: 8 hours ago
Listing updated: July 24, 2025 at 09:14pm
Listed by:
ANTHONY MCGHEE 434-996-8788,
ASSIST2SELL - FIRST RATE REALTY, INC.,
AUDREY BADGETT 434-996-8688,
ASSIST2SELL - FIRST RATE REALTY, INC.
Bought with:
SALLY NIVER NEILL, 0225175888
LORING WOODRIFF REAL ESTATE ASSOCIATES
Source: CAAR,MLS#: 661039 Originating MLS: Charlottesville Area Association of Realtors
Originating MLS: Charlottesville Area Association of Realtors
Facts & features
Interior
Bedrooms & bathrooms
- Bedrooms: 3
- Bathrooms: 3
- Full bathrooms: 2
- 1/2 bathrooms: 1
- Main level bathrooms: 2
- Main level bedrooms: 1
Primary bedroom
- Level: First
Bedroom
- Level: Second
Primary bathroom
- Level: First
Bathroom
- Level: Second
Family room
- Level: First
Foyer
- Level: First
Half bath
- Level: First
Kitchen
- Level: First
Laundry
- Level: First
Loft
- Level: Second
Heating
- Central, Forced Air, Propane
Cooling
- Heat Pump
Appliances
- Included: Dishwasher, Electric Range, Gas Cooktop, Microwave, Refrigerator
- Laundry: Washer Hookup, Dryer Hookup
Features
- Double Vanity, Primary Downstairs, Walk-In Closet(s), Entrance Foyer, Eat-in Kitchen, Kitchen Island, Loft
- Flooring: Carpet, Ceramic Tile, Hardwood
- Basement: Exterior Entry,Full,Interior Entry,Unfinished
- Number of fireplaces: 1
- Fireplace features: One, Gas Log
- Common walls with other units/homes: End Unit
Interior area
- Total structure area: 3,843
- Total interior livable area: 2,106 sqft
- Finished area above ground: 2,106
- Finished area below ground: 0
Property
Parking
- Total spaces: 2
- Parking features: Asphalt, Attached, Garage Faces Front, Garage
- Attached garage spaces: 2
Features
- Patio & porch: Deck, Front Porch, Porch
- Exterior features: Mature Trees/Landscape
- Has view: Yes
- View description: Residential
Lot
- Size: 4,356 sqft
- Features: Landscaped, Level
Details
- Parcel number: 056K1000015100
- Zoning description: R-6 Residential
Construction
Type & style
- Home type: Townhouse
- Property subtype: Townhouse
- Attached to another structure: Yes
Materials
- HardiPlank Type, Stick Built
- Foundation: Poured
Condition
- New construction: No
- Year built: 2019
Utilities & green energy
- Electric: Underground
- Sewer: Public Sewer
- Water: Public
- Utilities for property: Cable Available, Fiber Optic Available, High Speed Internet Available, Propane, Satellite Internet Available
Community & neighborhood
Location
- Region: Crozet
- Subdivision: GLENBROOK AT FOOTHILL CROSSING
HOA & financial
HOA
- Has HOA: Yes
- HOA fee: $352 quarterly
- Amenities included: None
- Services included: Association Management, Common Area Maintenance, Reserve Fund, Snow Removal, Trash
Price history
| Date | Event | Price |
|---|---|---|
| 4/29/2025 | Sold | $656,900$312/sqft |
Source: | ||
| 2/24/2025 | Pending sale | $656,900$312/sqft |
Source: | ||
| 2/20/2025 | Listed for sale | $656,900+25.1%$312/sqft |
Source: | ||
| 11/4/2021 | Sold | $525,000$249/sqft |
Source: Public Record Report a problem | ||
| 9/20/2021 | Pending sale | $525,000$249/sqft |
Source: | ||
Public tax history
| Year | Property taxes | Tax assessment |
|---|---|---|
| 2025 | $5,122 +9.6% | $572,900 +4.7% |
| 2024 | $4,672 -0.6% | $547,100 -0.6% |
| 2023 | $4,700 +15.7% | $550,400 +15.7% |
Find assessor info on the county website
Neighborhood: 22932
Nearby schools
GreatSchools rating
- 5/10Crozet Elementary SchoolGrades: PK-5Distance: 0.8 mi
- 7/10Joseph T Henley Middle SchoolGrades: 6-8Distance: 1.5 mi
- 9/10Western Albemarle High SchoolGrades: 9-12Distance: 1.8 mi
Schools provided by the listing agent
- Elementary: Brownsville
- Middle: Henley
- High: Western Albemarle
Source: CAAR. This data may not be complete. We recommend contacting the local school district to confirm school assignments for this home.

Get pre-qualified for a loan
At Zillow Home Loans, we can pre-qualify you in as little as 5 minutes with no impact to your credit score.An equal housing lender. NMLS #10287.
