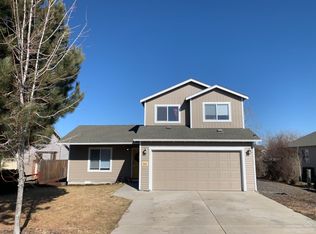Closed
$399,000
346 Center Ridge Dr, Culver, OR 97734
3beds
2baths
1,505sqft
Single Family Residence
Built in 2005
9,583.2 Square Feet Lot
$422,500 Zestimate®
$265/sqft
$2,090 Estimated rent
Home value
$422,500
$401,000 - $444,000
$2,090/mo
Zestimate® history
Loading...
Owner options
Explore your selling options
What's special
Single level 3 bedroom, 2 bathroom, 1505 sq ft Energy Star home in the heart of Culver Oregon just minutes from Lake Billy Chinook, Haystack Reservoir, & Smith Rock. Easy to maintain, exterior offers vinyl siding, concrete/paver patio walk ways, large storage shed, lean to & low maintenance dryscaped front/back yard. Back alley access w/gates for RV storage. Interior has been meticulously maintained. Hardwood entry, maple cabinets & all large appliances included. Open floor plan w/vaulted ceilings in the living/dining area & wood burning stove that heats the home perfectly. Larger primary suite w/walk in closet & on suite w/plenty of counter space as well as walk in shower. Spare bedrooms let in ample natural lighting & large closet space. 3 car garage w/built in's for excess organizing/storage for tools. Fully fenced, forced air furnace & heat pump. Majority of furniture included. After accepted offer seller will create final list of inclusions. Move in ready!!!
Zillow last checked: 8 hours ago
Listing updated: February 10, 2026 at 03:30am
Listed by:
Signet Realty 541-350-4859
Bought with:
No Office
Source: Oregon Datashare,MLS#: 220162139
Facts & features
Interior
Bedrooms & bathrooms
- Bedrooms: 3
- Bathrooms: 2
Heating
- Electric, Forced Air, Heat Pump, Wood
Cooling
- Heat Pump
Appliances
- Included: Dishwasher, Disposal, Dryer, Microwave, Oven, Range, Refrigerator, Washer, Water Heater, Wine Refrigerator, Other
Features
- Ceiling Fan(s), Enclosed Toilet(s), Fiberglass Stall Shower, Laminate Counters, Linen Closet, Open Floorplan, Pantry, Primary Downstairs, Shower/Tub Combo, Vaulted Ceiling(s), Walk-In Closet(s)
- Flooring: Carpet, Hardwood, Vinyl
- Windows: Double Pane Windows, ENERGY STAR Qualified Windows, Vinyl Frames
- Basement: None
- Has fireplace: Yes
- Fireplace features: Great Room, Wood Burning
- Common walls with other units/homes: No Common Walls
Interior area
- Total structure area: 1,505
- Total interior livable area: 1,505 sqft
Property
Parking
- Total spaces: 3
- Parking features: Attached, Concrete, Driveway, Garage Door Opener, Gated, Gravel, On Street, Paver Block, RV Access/Parking, Workshop in Garage
- Attached garage spaces: 3
- Has uncovered spaces: Yes
Features
- Levels: One
- Stories: 1
- Patio & porch: Patio
- Exterior features: Fire Pit
- Fencing: Fenced
- Has view: Yes
- View description: Mountain(s), City, Neighborhood
Lot
- Size: 9,583 sqft
- Features: Landscaped, Level, Native Plants, Rock Outcropping
Details
- Additional structures: Shed(s), Storage
- Parcel number: 13482
- Zoning description: R1
- Special conditions: Standard
Construction
Type & style
- Home type: SingleFamily
- Architectural style: Craftsman,Northwest
- Property subtype: Single Family Residence
Materials
- Frame
- Foundation: Stemwall
- Roof: Composition
Condition
- New construction: No
- Year built: 2005
Details
- Builder name: Fieldcrest Investments
Utilities & green energy
- Sewer: Public Sewer
- Water: Public
Green energy
- Water conservation: Water-Smart Landscaping
Community & neighborhood
Security
- Security features: Carbon Monoxide Detector(s), Smoke Detector(s)
Location
- Region: Culver
- Subdivision: Culver Heights
Other
Other facts
- Listing terms: Cash,Conventional,FHA,USDA Loan,VA Loan
- Road surface type: Paved
Price history
| Date | Event | Price |
|---|---|---|
| 6/20/2023 | Sold | $399,000-0.2%$265/sqft |
Source: | ||
| 5/12/2023 | Pending sale | $399,900$266/sqft |
Source: | ||
| 4/14/2023 | Listed for sale | $399,900+108.8%$266/sqft |
Source: | ||
| 7/25/2007 | Sold | $191,500+20.5%$127/sqft |
Source: Public Record Report a problem | ||
| 12/22/2005 | Sold | $158,900$106/sqft |
Source: Public Record Report a problem | ||
Public tax history
| Year | Property taxes | Tax assessment |
|---|---|---|
| 2024 | $2,836 +3.2% | $143,580 +3% |
| 2023 | $2,748 +2.8% | $139,400 +3% |
| 2022 | $2,673 +3.6% | $135,340 +3% |
Find assessor info on the county website
Neighborhood: 97734
Nearby schools
GreatSchools rating
- 6/10Culver Elementary SchoolGrades: K-5Distance: 0.5 mi
- 8/10Culver Middle SchoolGrades: 6-8Distance: 0.5 mi
- 5/10Culver High SchoolGrades: 9-12Distance: 0.6 mi
Schools provided by the listing agent
- Elementary: Culver Elem
- Middle: Culver Middle
- High: Culver High
Source: Oregon Datashare. This data may not be complete. We recommend contacting the local school district to confirm school assignments for this home.
Get pre-qualified for a loan
At Zillow Home Loans, we can pre-qualify you in as little as 5 minutes with no impact to your credit score.An equal housing lender. NMLS #10287.
Sell for more on Zillow
Get a Zillow Showcase℠ listing at no additional cost and you could sell for .
$422,500
2% more+$8,450
With Zillow Showcase(estimated)$430,950

